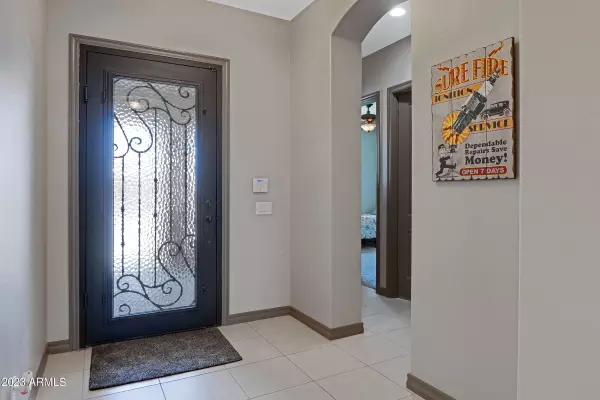$585,000
$589,900
0.8%For more information regarding the value of a property, please contact us for a free consultation.
3 Beds
2.5 Baths
2,344 SqFt
SOLD DATE : 08/11/2023
Key Details
Sold Price $585,000
Property Type Single Family Home
Sub Type Single Family - Detached
Listing Status Sold
Purchase Type For Sale
Square Footage 2,344 sqft
Price per Sqft $249
Subdivision Ironwood Crossing
MLS Listing ID 6572851
Sold Date 08/11/23
Style Ranch
Bedrooms 3
HOA Fees $187/mo
HOA Y/N Yes
Originating Board Arizona Regional Multiple Listing Service (ARMLS)
Year Built 2018
Annual Tax Amount $2,660
Tax Year 2022
Lot Size 10,114 Sqft
Acres 0.23
Property Description
Welcome to 1059 W Pagoda Ave, located in the prestigious Ironwood Crossing community. This stunning residence offers a perfect blend of comfort, style, and modern amenities. With its spacious layout, impressive features, and a prime location, this 3-bedroom, 2.5-bathroom with a large den home is sure to exceed your expectations.
Upon entering, you'll be greeted by a warm and inviting atmosphere. The open-concept floor plan seamlessly connects the living, dining, and kitchen areas, creating an ideal space for entertaining guests or enjoying quality time with family. The abundant natural light enhances the welcoming ambiance throughout the home. The well-appointed kitchen is a chef's dream, boasting sleek stainless steel appliances that beautifully complement the contemporary design. Prepare delicious meals with ease, utilizing ample counter space and storage options. The adjacent dining area provides a comfortable setting for enjoying meals with loved ones.
The bedrooms are generously sized and offer a peaceful retreat for relaxation. The master suite features a private ensuite bathroom, providing a serene oasis for unwinding after a long day. The additional bedrooms are versatile and can be used as guest rooms, home offices, or playrooms to suit your needs.
One of the standout features of this property is the expansive 5-car air conditioned garage, offering plenty of space for parking, storage, or a workshop. The RV gate provides convenient access for your recreational vehicles, boats, or trailers.
Situated on a large lot, this home offers a sprawling backyard that presents endless possibilities. Whether you envision creating a lush garden, hosting outdoor gatherings, or designing your own personal sanctuary, the possibilities are truly limitless.
As a resident of Ironwood Crossing, you'll have access to the community's fantastic amenities. Take a refreshing dip in the sparkling community pool, perfect for beating the Arizona heat and socializing with neighbors.
Don't miss the opportunity to make 1059 W Pagoda Ave your new home. Experience the luxury of Ironwood Crossing living combined with the modern comforts and conveniences you desire.
Location
State AZ
County Pinal
Community Ironwood Crossing
Direction West on Pima, South on Euell, Right on Nordman, Right on Alpine Tree, Right on Layland, left on Amur, left on Pagoda to home on left.
Rooms
Other Rooms Family Room
Master Bedroom Split
Den/Bedroom Plus 4
Separate Den/Office Y
Interior
Interior Features Eat-in Kitchen, Breakfast Bar, 9+ Flat Ceilings, No Interior Steps, Soft Water Loop, Kitchen Island, Pantry, Double Vanity, Full Bth Master Bdrm, High Speed Internet, Granite Counters
Heating Electric
Cooling Refrigeration, Programmable Thmstat, Ceiling Fan(s)
Flooring Carpet, Tile
Fireplaces Number No Fireplace
Fireplaces Type None
Fireplace No
Window Features Vinyl Frame,Double Pane Windows,Low Emissivity Windows
SPA None
Laundry Wshr/Dry HookUp Only
Exterior
Exterior Feature Covered Patio(s), Patio
Parking Features Attch'd Gar Cabinets, Dir Entry frm Garage, Electric Door Opener, Over Height Garage, RV Gate
Garage Spaces 5.5
Garage Description 5.5
Fence Block
Pool None
Community Features Community Spa Htd, Community Pool Htd, Playground, Biking/Walking Path, Clubhouse
Utilities Available SRP, City Gas
Amenities Available Management, Rental OK (See Rmks)
Roof Type Tile
Private Pool No
Building
Lot Description Gravel/Stone Front, Gravel/Stone Back, Synthetic Grass Frnt, Synthetic Grass Back
Story 1
Builder Name Fulton Homes
Sewer Public Sewer
Water City Water
Architectural Style Ranch
Structure Type Covered Patio(s),Patio
New Construction No
Schools
Elementary Schools Ranch Elementary School
Middle Schools J. O. Combs Middle School
High Schools Combs High School
School District J. O. Combs Unified School District
Others
HOA Name Ironwood Crossing
HOA Fee Include Maintenance Grounds
Senior Community No
Tax ID 109-54-635
Ownership Fee Simple
Acceptable Financing Cash, Conventional, VA Loan
Horse Property N
Listing Terms Cash, Conventional, VA Loan
Financing Conventional
Read Less Info
Want to know what your home might be worth? Contact us for a FREE valuation!

Our team is ready to help you sell your home for the highest possible price ASAP

Copyright 2025 Arizona Regional Multiple Listing Service, Inc. All rights reserved.
Bought with AZ Real Estate Options, LLC
"My job is to find and attract mastery-based agents to the office, protect the culture, and make sure everyone is happy! "






