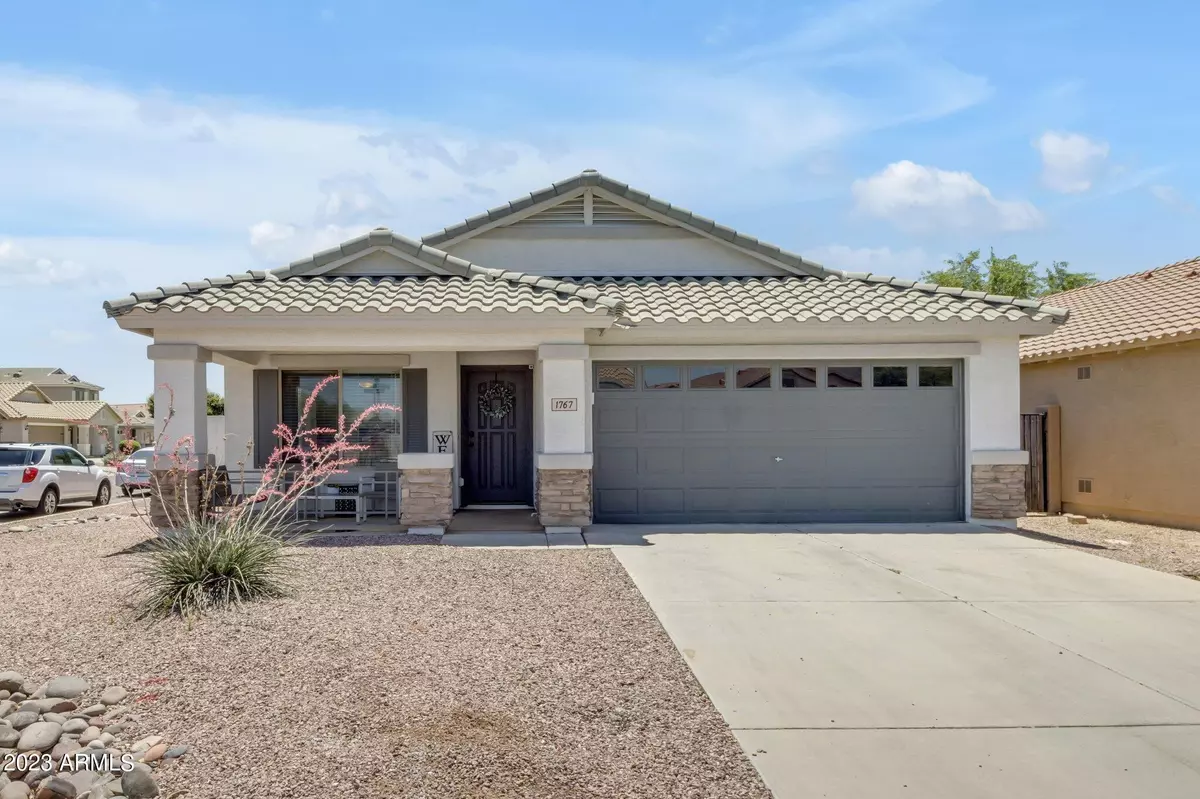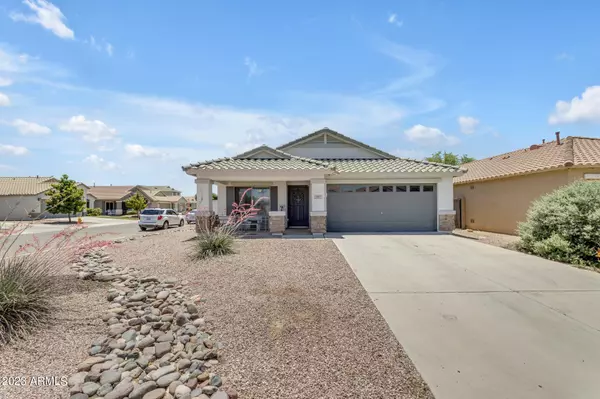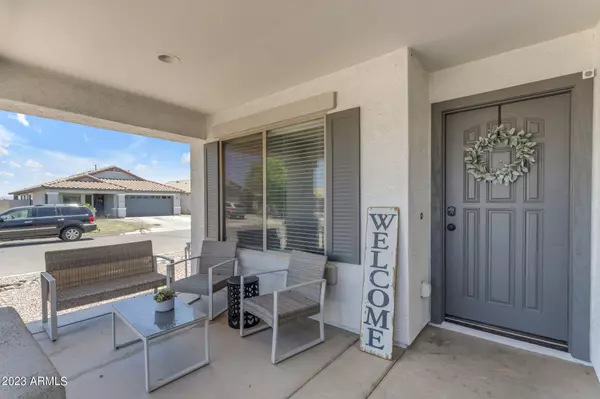$380,000
$375,000
1.3%For more information regarding the value of a property, please contact us for a free consultation.
3 Beds
2 Baths
1,763 SqFt
SOLD DATE : 06/23/2023
Key Details
Sold Price $380,000
Property Type Single Family Home
Sub Type Single Family - Detached
Listing Status Sold
Purchase Type For Sale
Square Footage 1,763 sqft
Price per Sqft $215
Subdivision Pecan Creek South
MLS Listing ID 6562837
Sold Date 06/23/23
Style Ranch
Bedrooms 3
HOA Fees $60/qua
HOA Y/N Yes
Originating Board Arizona Regional Multiple Listing Service (ARMLS)
Year Built 2007
Annual Tax Amount $1,349
Tax Year 2022
Lot Size 5,865 Sqft
Acres 0.13
Property Description
Welcome to this light-filled corner lot home! With 3 bedrooms and 2 baths, this residence exudes freshness with its recently painted exterior. Step inside to discover the newer luxury vinyl plank flooring that spans throughout, creating a bright and inviting ambiance. The professionally painted kitchen cabinets add a touch of elegance, while the master bedroom offers a private den, perfect for those who work from home. The en-suite bathroom is a luxurious retreat, featuring double sinks, a separate tub, and shower.
The secondary bedrooms are spacious and accommodating, providing ample room for rest and relaxation. Two generous living spaces offer versatile areas for entertaining guests or unwinding with loved ones. Outside, the backyard beckons with a large built-in planter, inviting gardening enthusiasts to indulge in their green thumb. This home seamlessly combines style, functionality, and a light-filled atmosphere, providing an exceptional living experience. Don't miss the opportunity to make this stunning residence your own.
Location
State AZ
County Pinal
Community Pecan Creek South
Direction South on Gantzel (Ironwood). East on Pecan Creek Dr. Left on Joann Way. Right on Angeline to the end of the street.
Rooms
Other Rooms Family Room
Den/Bedroom Plus 4
Separate Den/Office Y
Interior
Interior Features Kitchen Island, Double Vanity, Full Bth Master Bdrm, Separate Shwr & Tub, High Speed Internet, Laminate Counters
Heating Natural Gas
Cooling Refrigeration, Ceiling Fan(s)
Flooring Carpet, Vinyl
Fireplaces Number No Fireplace
Fireplaces Type None
Fireplace No
SPA None
Laundry Wshr/Dry HookUp Only
Exterior
Exterior Feature Covered Patio(s)
Parking Features Dir Entry frm Garage
Garage Spaces 2.0
Garage Description 2.0
Fence Block
Pool None
Community Features Playground, Biking/Walking Path
Utilities Available SRP, City Gas
Amenities Available Management
Roof Type Tile
Private Pool No
Building
Lot Description Corner Lot, Desert Front, Gravel/Stone Back, Grass Back, Auto Timer H2O Front, Auto Timer H2O Back
Story 1
Builder Name D.R Horton
Sewer Private Sewer
Water Pvt Water Company
Architectural Style Ranch
Structure Type Covered Patio(s)
New Construction No
Schools
Elementary Schools Ellsworth Elementary School
Middle Schools J. O. Combs Middle School
High Schools Combs High School
School District J. O. Combs Unified School District
Others
HOA Name Pecan Creek HOA
HOA Fee Include Maintenance Grounds
Senior Community No
Tax ID 109-32-462
Ownership Fee Simple
Acceptable Financing Cash, Conventional, FHA, VA Loan
Horse Property N
Listing Terms Cash, Conventional, FHA, VA Loan
Financing Conventional
Read Less Info
Want to know what your home might be worth? Contact us for a FREE valuation!

Our team is ready to help you sell your home for the highest possible price ASAP

Copyright 2025 Arizona Regional Multiple Listing Service, Inc. All rights reserved.
Bought with Keller Williams Integrity First
"My job is to find and attract mastery-based agents to the office, protect the culture, and make sure everyone is happy! "






