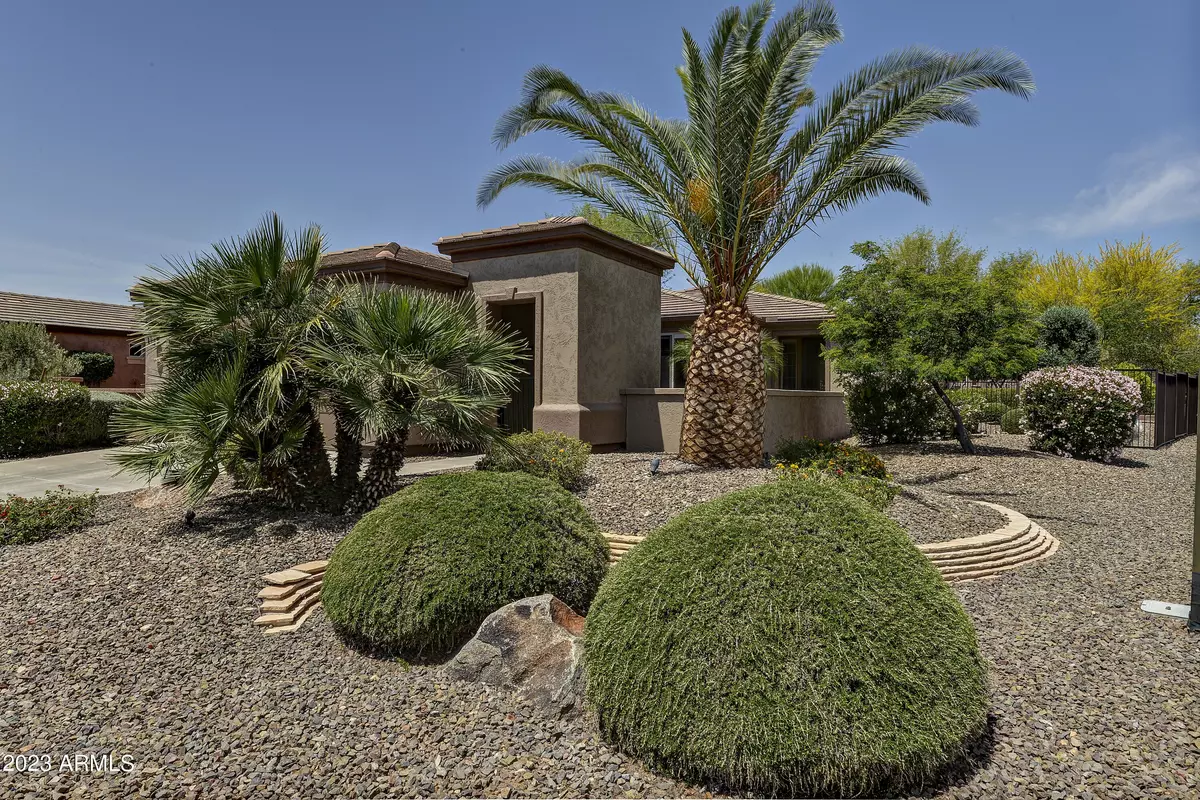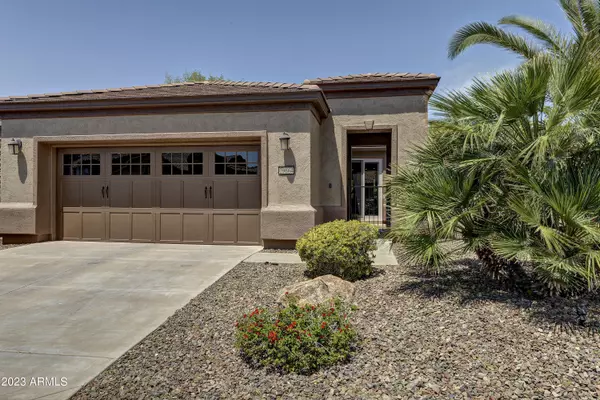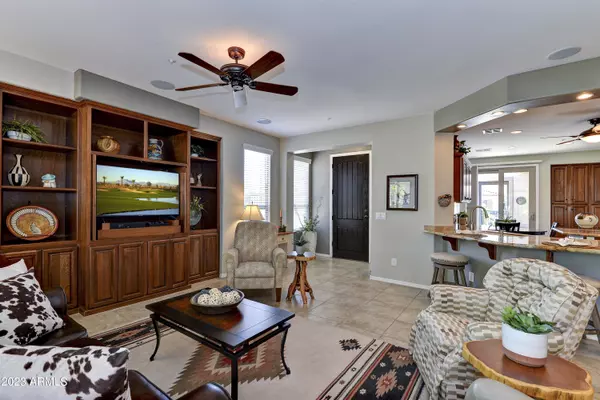$600,000
$600,000
For more information regarding the value of a property, please contact us for a free consultation.
2 Beds
2 Baths
1,682 SqFt
SOLD DATE : 06/05/2023
Key Details
Sold Price $600,000
Property Type Single Family Home
Sub Type Single Family - Detached
Listing Status Sold
Purchase Type For Sale
Square Footage 1,682 sqft
Price per Sqft $356
Subdivision Trilogy At Vistancia
MLS Listing ID 6552214
Sold Date 06/05/23
Style Ranch
Bedrooms 2
HOA Fees $280/qua
HOA Y/N Yes
Originating Board Arizona Regional Multiple Listing Service (ARMLS)
Year Built 2008
Annual Tax Amount $3,671
Tax Year 2022
Lot Size 7,504 Sqft
Acres 0.17
Property Description
Fantastic opportunity to own a GORGEOUS home that BACKS TO A GREENBELT in the award winning community of Trilogy at Vistancia. It sits on a rare premium corner lot w/beautiful curb appeal that leads you into an oversized paver courtyard. Step inside to an open floorplan with 2 bed, 2 bath & den/office w/well-appointed upgrades. Home is IMMACULATE with tile through-out. Spacious great room w/BUILT-IN ENTERTAINMENT WALL that overlooks the backyard oasis. Chef's kitchen features STUNNING GRANITE c-tops, DESIGNER BACKSPLASH, preparation island, roll-out shelves, raised panel cabinets, staggered uppers w/glass fronts, under cabinet lighting, stainless steel GAS APPLIANCES & eat-in kitchen w/sliding French door to courtyard. Den/office has floor to ceiling BUILT-IN BOOKCASES. Large Owner's suite with a BAY WINDOW, BARN DOOR, tile shower & granite c-tops. Second bath is upgraded as well with newer shower & granite c-tops. Step outside & enjoy entertaining in your RESORT BACKYARD - covered patio, w/extended pavers, gas firepit, built-in BBQ, water feature, fully fenced, lush landscaping w/lighting & beautiful green grass that you don't have to cut - just enjoy the view.
Additional upgrades: garage is extended & has epoxy floors, water softener, reverse osmosis, surround sound, ceiling fans, fence painted 5/2023, tankless hot water heater 11/2022, walk-in shower for second bath 11/2022, newer dishwasher 3/2022, exterior painted 3/2020, tile floors in owner's suite & second bedroom 2/2019, security screen doors 10/2018, granite countertops 12/2017, furnace and A/C 11/2017, refrigerator 11/2017, gutters 11/2017, water feature 2/2016, garage cabinets & ceiling racks 11/2015, barn door in owner's suite 11/2015, firepit 7/2015 & fencing 7/2015.
This lightly lived in home is completely move in ready. Most furnishings are for sale on a separate Bill of Sale. Why wait to experience all that Trilogy at Vistancia has to offer? This HOME checks the boxes on the wish list - take a look yourself - your dream home awaits you!!
Location
State AZ
County Maricopa
Community Trilogy At Vistancia
Direction 5 miles W on Happy Valley/Vistancia Blvd turn left on Trilogy Blvd, through the gate, over the bridge, L on Mayberry & R on 130th Drive. Home is on the left.
Rooms
Other Rooms Great Room
Den/Bedroom Plus 3
Separate Den/Office Y
Interior
Interior Features Eat-in Kitchen, Breakfast Bar, 9+ Flat Ceilings, Central Vacuum, Fire Sprinklers, No Interior Steps, Kitchen Island, Pantry, 3/4 Bath Master Bdrm, Double Vanity, High Speed Internet, Granite Counters
Heating Natural Gas
Cooling Refrigeration, Ceiling Fan(s)
Flooring Tile
Fireplaces Number No Fireplace
Fireplaces Type Fire Pit, None
Fireplace No
Window Features Double Pane Windows,Low Emissivity Windows
SPA None
Exterior
Exterior Feature Covered Patio(s), Private Yard, Built-in Barbecue
Parking Features Attch'd Gar Cabinets, Dir Entry frm Garage, Electric Door Opener, Extnded Lngth Garage
Garage Spaces 2.0
Garage Description 2.0
Fence Wrought Iron
Pool None
Community Features Gated Community, Pickleball Court(s), Community Spa Htd, Community Pool Htd, Golf, Tennis Court(s), Playground, Biking/Walking Path, Clubhouse, Fitness Center
Utilities Available APS, SW Gas
Amenities Available Management, Rental OK (See Rmks)
Roof Type Tile
Private Pool No
Building
Lot Description Sprinklers In Rear, Sprinklers In Front, Corner Lot, Desert Back, Desert Front, Synthetic Grass Back, Auto Timer H2O Front, Auto Timer H2O Back
Story 1
Builder Name Shea Homes
Sewer Public Sewer
Water City Water
Architectural Style Ranch
Structure Type Covered Patio(s),Private Yard,Built-in Barbecue
New Construction No
Schools
Elementary Schools Adult
Middle Schools Adult
High Schools Adult
School District Peoria Unified School District
Others
HOA Name Trilogy at Vistancia
HOA Fee Include Maintenance Grounds,Street Maint
Senior Community Yes
Tax ID 510-06-516
Ownership Fee Simple
Acceptable Financing Cash, Conventional, FHA
Horse Property N
Listing Terms Cash, Conventional, FHA
Financing Cash
Special Listing Condition Age Restricted (See Remarks)
Read Less Info
Want to know what your home might be worth? Contact us for a FREE valuation!

Our team is ready to help you sell your home for the highest possible price ASAP

Copyright 2025 Arizona Regional Multiple Listing Service, Inc. All rights reserved.
Bought with Realty Arizona Elite Group, LLC
"My job is to find and attract mastery-based agents to the office, protect the culture, and make sure everyone is happy! "






