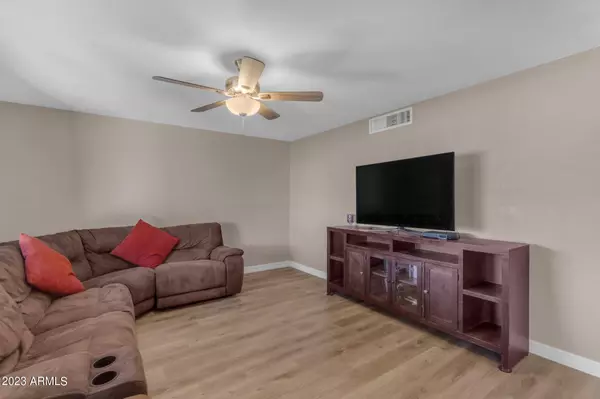$455,000
$450,000
1.1%For more information regarding the value of a property, please contact us for a free consultation.
4 Beds
1.75 Baths
2,050 SqFt
SOLD DATE : 05/22/2023
Key Details
Sold Price $455,000
Property Type Single Family Home
Sub Type Single Family - Detached
Listing Status Sold
Purchase Type For Sale
Square Footage 2,050 sqft
Price per Sqft $221
Subdivision Deerview Unit 15
MLS Listing ID 6539619
Sold Date 05/22/23
Style Ranch
Bedrooms 4
HOA Y/N No
Originating Board Arizona Regional Multiple Listing Service (ARMLS)
Year Built 1973
Annual Tax Amount $1,214
Tax Year 2022
Lot Size 7,603 Sqft
Acres 0.17
Property Description
Located just around the corner from Acoma Park, just a mile from Banner Thunderbird Medical Center and ASU West Campus, this gorgeous, single level home offers a split floor plan with 4 bedrooms, 2 bathrooms, a two car garage and sparkling blue play pool.
The front lawn is an inviting, beautiful lush green with front covered patio and front entry with privacy glass opening into a spacious formal living room with laminate wood flooring in all the main living areas, custom, neutral paint throughout the main living areas and bright white baseboards. The interior laundry is huge! There is plenty of storage here with a convenient door to the exterior. The fully remodeled kitchen is absolutely stunning with two-toned cabinets, espresso on the kitchen island and bright white cabinets behind. There is plenty of light with recessed cans and Edison Bulb pendants. The upgraded, quartz counters are a stunning white with perfectly placed grey veins. The traditional white subway tile backsplash is stunning against the stainless, luxury hood fan, stainless appliances including wall over, stainless gas cook top, brushed nickel hardware and handy pot filler.
The primary bedroom is split from the other bedrooms with en-suite bath offering a walk-in shower, white cabinets with matching vanity mirror with storage, brushed nickel hardware and new sliding glass shower door. The hall bath has a shower / tub combo, double sinks, white cabinets, a framed vanity mirror and custom window casing. All secondary bedrooms are good-sized with large closets.
Follow the beautiful glass French doors out to the oversized, extended back patio, perfect for entertaining and enjoying outdoor living in our beautiful AZ weather. There is plenty of room to play with a play pool that has plenty of seating, perfect for those summer pool parties or warm, quiet evenings at home. There is a separate storage shed perfect for pool toys and gardening tools.
The AC unit was replaced in 2021, the water heater was replaced in 2021 and there are leased solar panels to help with energy efficiency!
Just three miles to the 17, 3.5 miles to the 101 and just 20 miles to Phoenix Sky Harbor Airport. Just a few miles to popular golf courses and beautiful hiking trails.
Location
State AZ
County Maricopa
Community Deerview Unit 15
Direction South on 51st Ave from Acoma Dr, Right on Crocus Dr, Right on 52nd Ave to property on left.
Rooms
Other Rooms Family Room
Master Bedroom Split
Den/Bedroom Plus 4
Separate Den/Office N
Interior
Interior Features Eat-in Kitchen, Breakfast Bar, 9+ Flat Ceilings, No Interior Steps, Kitchen Island, Pantry, 3/4 Bath Master Bdrm, High Speed Internet, Granite Counters
Heating Natural Gas
Cooling Refrigeration, Programmable Thmstat, Ceiling Fan(s)
Flooring Laminate, Vinyl, Tile
Fireplaces Number No Fireplace
Fireplaces Type None
Fireplace No
Window Features Vinyl Frame,Double Pane Windows,Low Emissivity Windows
SPA None
Exterior
Exterior Feature Covered Patio(s), Playground, Patio, Storage
Parking Features Dir Entry frm Garage, Electric Door Opener, RV Gate, Detached, RV Access/Parking
Garage Spaces 2.0
Garage Description 2.0
Fence Block
Pool Play Pool, Fenced, Private
Community Features Near Bus Stop
Utilities Available APS, SW Gas
Amenities Available None
Roof Type Composition
Private Pool Yes
Building
Lot Description Sprinklers In Rear, Sprinklers In Front, Grass Front, Grass Back, Auto Timer H2O Front, Auto Timer H2O Back
Story 1
Builder Name unknown
Sewer Public Sewer
Water City Water
Architectural Style Ranch
Structure Type Covered Patio(s),Playground,Patio,Storage
New Construction No
Schools
Elementary Schools Kachina Elementary School
Middle Schools Cactus Middle School
High Schools Cactus High School
School District Peoria Unified School District
Others
HOA Fee Include No Fees
Senior Community No
Tax ID 231-03-044
Ownership Fee Simple
Acceptable Financing Cash, Conventional, FHA, VA Loan
Horse Property N
Listing Terms Cash, Conventional, FHA, VA Loan
Financing FHA
Read Less Info
Want to know what your home might be worth? Contact us for a FREE valuation!

Our team is ready to help you sell your home for the highest possible price ASAP

Copyright 2024 Arizona Regional Multiple Listing Service, Inc. All rights reserved.
Bought with Realty Executives
"My job is to find and attract mastery-based agents to the office, protect the culture, and make sure everyone is happy! "






