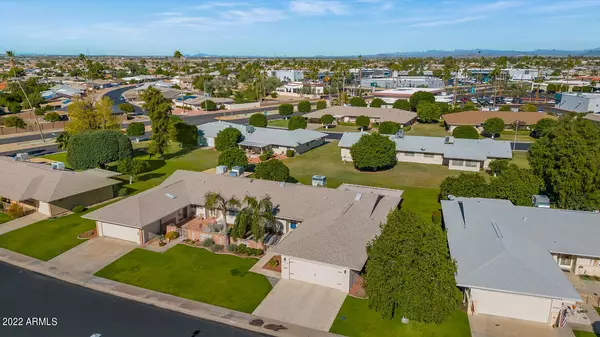$320,000
$329,000
2.7%For more information regarding the value of a property, please contact us for a free consultation.
2 Beds
2 Baths
1,614 SqFt
SOLD DATE : 01/17/2023
Key Details
Sold Price $320,000
Property Type Single Family Home
Sub Type Gemini/Twin Home
Listing Status Sold
Purchase Type For Sale
Square Footage 1,614 sqft
Price per Sqft $198
Subdivision Sun City Unit 12
MLS Listing ID 6488306
Sold Date 01/17/23
Style Ranch
Bedrooms 2
HOA Fees $318/mo
HOA Y/N Yes
Originating Board Arizona Regional Multiple Listing Service (ARMLS)
Year Built 1969
Annual Tax Amount $880
Tax Year 2022
Lot Size 376 Sqft
Acres 0.01
Property Description
The good life begins at home in Sun City, Del Webb's brilliant concept of affordable retirement living. Search the web and you will not find a better attached home than this. With ideal North-South exposure, this home features large rooms, newer Anderson windows, light maple kitchen cabinets, shiny white appliances, ceiling fans throughout, a security screen door, and an abundance of ceramic tile. Take your morning coffee on the delightful screened-in patio overlooking the gorgeous greenbelt behind and return to unwind here at the end of the day. There is plenty of room for cars and more in the garage with built-in cabinets. This home, for many happy tomorrows, can be yours today. It is impossible to be bored when you live in the "Valley of the Sun." This area offers scenic beauty, miles of natural parkland, picturesque lakes, and a wide variety of activities, events, and attractions for every interest. Surrounding cities and metropolitan areas offer a unique mix of culture, shopping, sports stadiums, concert arenas, and attractions ranging from the cosmopolitan to the Southwestern.
Location
State AZ
County Maricopa
Community Sun City Unit 12
Direction FROM THUNDERBIRD BLVD (S), NORTH ON DEL WEBB BLVD TO EL CAPITAN CIRCLE (S). EAST ON EL CAPITAN CIRCLE TO PROPERTY ON LEFT.
Rooms
Other Rooms Great Room
Den/Bedroom Plus 2
Separate Den/Office N
Interior
Interior Features Breakfast Bar, No Interior Steps, 3/4 Bath Master Bdrm, High Speed Internet, Laminate Counters
Heating Natural Gas
Cooling Refrigeration, Programmable Thmstat, Ceiling Fan(s)
Flooring Carpet, Laminate, Tile
Fireplaces Number No Fireplace
Fireplaces Type None
Fireplace No
Window Features Skylight(s),Double Pane Windows
SPA None
Exterior
Exterior Feature Patio, Screened in Patio(s)
Parking Features Attch'd Gar Cabinets, Extnded Lngth Garage
Garage Spaces 2.0
Garage Description 2.0
Fence None
Pool None
Community Features Community Spa Htd, Community Pool Htd, Community Media Room, Golf, Tennis Court(s), Racquetball, Biking/Walking Path, Clubhouse, Fitness Center
Utilities Available APS, SW Gas
Amenities Available Self Managed
Roof Type Composition
Accessibility Bath Grab Bars
Private Pool No
Building
Lot Description Sprinklers In Rear, Sprinklers In Front, Grass Front, Grass Back, Auto Timer H2O Front, Auto Timer H2O Back
Story 1
Builder Name Del Webb
Sewer Sewer in & Cnctd
Water Pvt Water Company
Architectural Style Ranch
Structure Type Patio,Screened in Patio(s)
New Construction No
Schools
Elementary Schools Adult
Middle Schools Adult
High Schools Adult
School District Out Of Area
Others
HOA Name El Capitan
HOA Fee Include Insurance,Sewer,Maintenance Grounds,Front Yard Maint,Trash,Water,Maintenance Exterior
Senior Community Yes
Tax ID 200-91-427
Ownership Fee Simple
Acceptable Financing Cash, Conventional, FHA, VA Loan
Horse Property N
Listing Terms Cash, Conventional, FHA, VA Loan
Financing Cash
Special Listing Condition Age Restricted (See Remarks)
Read Less Info
Want to know what your home might be worth? Contact us for a FREE valuation!

Our team is ready to help you sell your home for the highest possible price ASAP

Copyright 2024 Arizona Regional Multiple Listing Service, Inc. All rights reserved.
Bought with Realty Executives
"My job is to find and attract mastery-based agents to the office, protect the culture, and make sure everyone is happy! "






