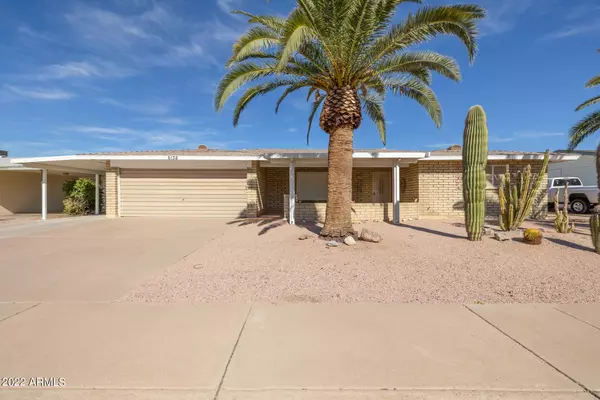$305,500
$299,000
2.2%For more information regarding the value of a property, please contact us for a free consultation.
3 Beds
1.75 Baths
1,366 SqFt
SOLD DATE : 01/06/2023
Key Details
Sold Price $305,500
Property Type Single Family Home
Sub Type Single Family - Detached
Listing Status Sold
Purchase Type For Sale
Square Footage 1,366 sqft
Price per Sqft $223
Subdivision Dreamland Villa 14
MLS Listing ID 6491480
Sold Date 01/06/23
Bedrooms 3
HOA Y/N No
Originating Board Arizona Regional Multiple Listing Service (ARMLS)
Year Built 1973
Annual Tax Amount $1,086
Tax Year 2022
Lot Size 7,498 Sqft
Acres 0.17
Property Description
Lots of room in this 3+B2B floorplan located in 55+ retirement community of Dreamland Villa in East Mesa, AZ. This home has it all! Large updated kitchen, North-facing private backyard with complete block wall & small RV gate. A 2-car garage PLUS a carport stores all your vehicles & toys. This home is connected to city sewer, not septic. Sellers converted utility room with HVAC to a spare bedroom w/exterior entrance. You'll love this easy-to-maintain home with ceramic tile throughout, updated dual pane windows, 10 yr old roof & maintenance free slump
block exterior. Dreamland Villa community has no HOA but offers amAZing benefits like heated pool/spa, pickleball, hiking club, monthly breakfasts & potlucks, cards, lapidary and more for a very low optional fee!
Location
State AZ
County Maricopa
Community Dreamland Villa 14
Direction North on Recker to Albany. East to home on left.
Rooms
Other Rooms Guest Qtrs-Sep Entrn
Master Bedroom Not split
Den/Bedroom Plus 4
Separate Den/Office Y
Interior
Interior Features No Interior Steps, Pantry, 3/4 Bath Master Bdrm, High Speed Internet
Heating Electric
Cooling Refrigeration, Ceiling Fan(s)
Flooring Tile
Fireplaces Number No Fireplace
Fireplaces Type None
Fireplace No
Window Features Double Pane Windows
SPA None
Exterior
Exterior Feature Covered Patio(s), Patio, Private Yard
Parking Features Attch'd Gar Cabinets, Dir Entry frm Garage, Electric Door Opener, Extnded Lngth Garage, RV Gate
Garage Spaces 2.0
Carport Spaces 1
Garage Description 2.0
Fence Block
Pool None
Community Features Community Spa Htd, Community Spa, Community Pool Htd, Community Pool, Near Bus Stop, Fitness Center
Utilities Available SRP
Amenities Available Rental OK (See Rmks)
Roof Type Composition
Private Pool No
Building
Lot Description Gravel/Stone Front, Gravel/Stone Back
Story 1
Builder Name Farnsworth
Sewer Public Sewer
Water City Water
Structure Type Covered Patio(s),Patio,Private Yard
New Construction No
Schools
Elementary Schools Adult
Middle Schools Adult
High Schools Adult
School District Mesa Unified District
Others
HOA Fee Include No Fees
Senior Community Yes
Tax ID 141-49-043
Ownership Fee Simple
Acceptable Financing Cash, Conventional, FHA, VA Loan
Horse Property N
Listing Terms Cash, Conventional, FHA, VA Loan
Financing Conventional
Special Listing Condition Age Restricted (See Remarks)
Read Less Info
Want to know what your home might be worth? Contact us for a FREE valuation!

Our team is ready to help you sell your home for the highest possible price ASAP

Copyright 2024 Arizona Regional Multiple Listing Service, Inc. All rights reserved.
Bought with eXp Realty
"My job is to find and attract mastery-based agents to the office, protect the culture, and make sure everyone is happy! "






