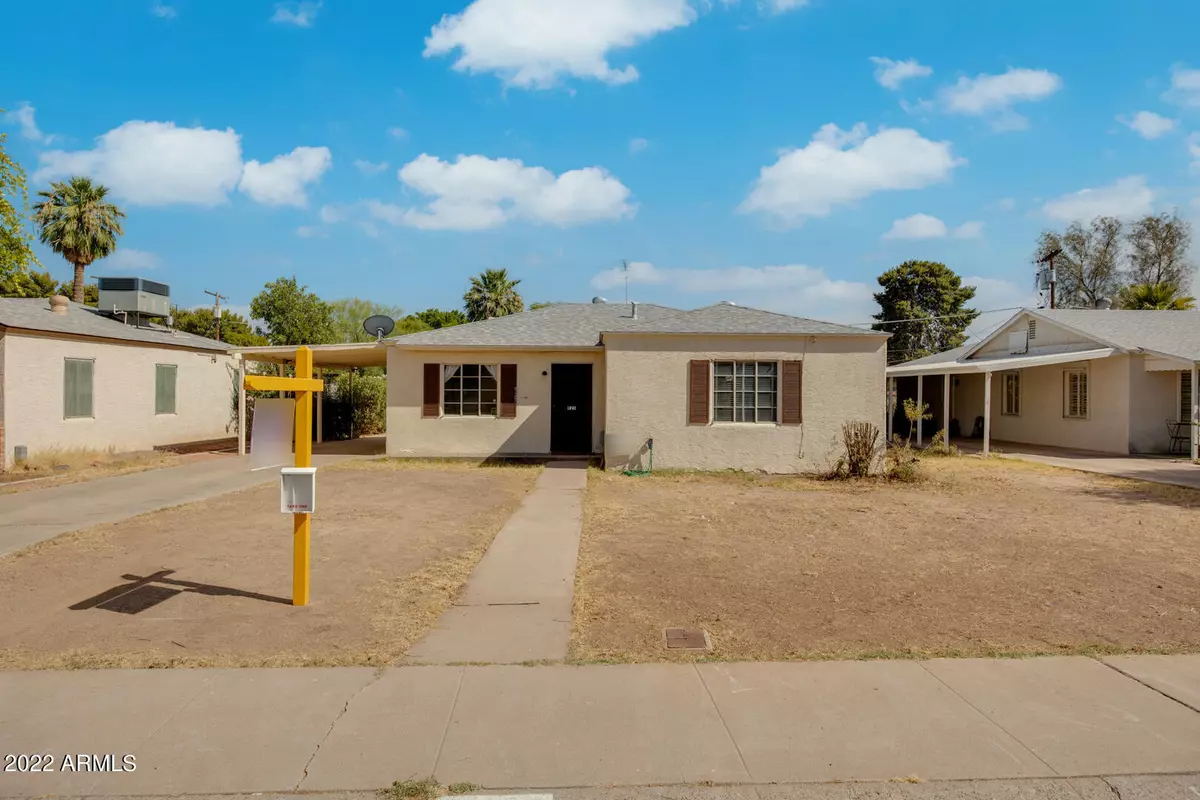$269,000
$399,900
32.7%For more information regarding the value of a property, please contact us for a free consultation.
3 Beds
1 Bath
1,125 SqFt
SOLD DATE : 12/30/2022
Key Details
Sold Price $269,000
Property Type Single Family Home
Sub Type Single Family - Detached
Listing Status Sold
Purchase Type For Sale
Square Footage 1,125 sqft
Price per Sqft $239
Subdivision Melrose Manor Tr D, Blks 3&4
MLS Listing ID 6415043
Sold Date 12/30/22
Style Contemporary
Bedrooms 3
HOA Y/N No
Originating Board Arizona Regional Multiple Listing Service (ARMLS)
Year Built 1947
Annual Tax Amount $1,463
Tax Year 2021
Lot Size 8,472 Sqft
Acres 0.19
Property Description
Here's your chance to live in the historical neighborhood of Melrose Manor. This neighborhood is nestled in the heart of Phoenix, the Melrose District. It is a quiet yet vibrant cottage community where most of the homes were built between 1929 and 1949. Put your own personal TLC into this beautiful 3 bedroom, 1 bath home on an oversized lot with a 1 car garage as well as a carport and additional slab parking with a north/south exposure. Many of the residents are original homeowners and some are even second and third generation homeowners! Become a part of the proud, historic character of the neighborhood and tour this home today and discover the potential!
Location
State AZ
County Maricopa
Community Melrose Manor Tr D, Blks 3&4
Direction Camelback Road, then south on N. 15th Ave to W Glen Rosa Ave. East on W. Glen Rosa Ave to W. Roma Ave, go North to address.
Rooms
Den/Bedroom Plus 3
Separate Den/Office N
Interior
Interior Features No Interior Steps, High Speed Internet
Heating Electric
Cooling Refrigeration
Flooring Concrete
Fireplaces Number No Fireplace
Fireplaces Type None
Fireplace No
Window Features Wood Frames
SPA None
Exterior
Garage Spaces 1.0
Carport Spaces 1
Garage Description 1.0
Fence Chain Link, Wood
Pool None
Community Features Historic District
Utilities Available APS, SW Gas
Amenities Available Not Managed
Roof Type Composition
Accessibility Zero-Grade Entry
Private Pool No
Building
Lot Description Dirt Front
Story 1
Builder Name WOMACK
Sewer Public Sewer
Water City Water
Architectural Style Contemporary
New Construction No
Schools
Elementary Schools Osborn Middle School
Middle Schools Clarendon School
High Schools Phoenix Union - Wilson College Preparatory
School District Phoenix Union High School District
Others
HOA Fee Include No Fees
Senior Community No
Tax ID 155-38-025
Ownership Fee Simple
Acceptable Financing Cash, Conventional
Horse Property N
Listing Terms Cash, Conventional
Financing Conventional
Read Less Info
Want to know what your home might be worth? Contact us for a FREE valuation!

Our team is ready to help you sell your home for the highest possible price ASAP

Copyright 2024 Arizona Regional Multiple Listing Service, Inc. All rights reserved.
Bought with Realty ONE Group
"My job is to find and attract mastery-based agents to the office, protect the culture, and make sure everyone is happy! "






