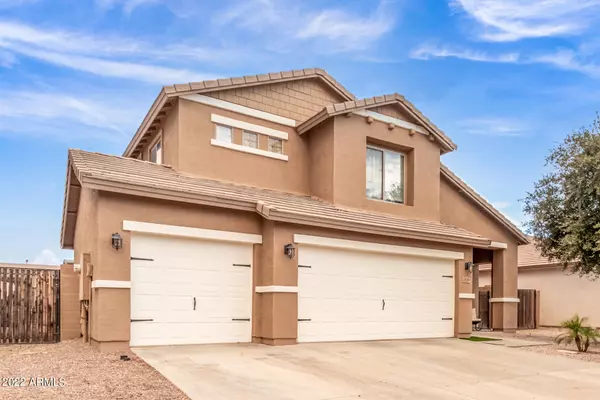$589,000
$589,000
For more information regarding the value of a property, please contact us for a free consultation.
4 Beds
2.5 Baths
2,498 SqFt
SOLD DATE : 08/12/2022
Key Details
Sold Price $589,000
Property Type Single Family Home
Sub Type Single Family - Detached
Listing Status Sold
Purchase Type For Sale
Square Footage 2,498 sqft
Price per Sqft $235
Subdivision Morning Sun Farms Phase 2
MLS Listing ID 6435315
Sold Date 08/12/22
Bedrooms 4
HOA Fees $68/mo
HOA Y/N Yes
Originating Board Arizona Regional Multiple Listing Service (ARMLS)
Year Built 2004
Annual Tax Amount $1,668
Tax Year 2021
Lot Size 9,000 Sqft
Acres 0.21
Property Description
WOW this one has it all. Homeowners have taken such pride in this home and touched almost everything in their remodel (see documents for list). Seamless LVP floors throughout main level, kitchen is updated with white cabinets, quartz counters, farmhouse sink, tile backsplash.Backyard features pool with baja shelf & fountains, turf, pavers, 12'x14' gazebo, new landscaping, and more. Master bedroom & bath recently remodeled with floor tiles, walk in shower featuring frameless glass door, and more. Guest bathroom upstairs and powder room down are remodeled. New interior paint, ceiling fans, custom window treatments, sconces, new door slabs and hardware, decorative trim wall in family room, French doors to patio, there is not enough room to list all the updates!
Location
State AZ
County Pinal
Community Morning Sun Farms Phase 2
Direction Head West on Empire Blvd, South on Village Lane.Take third right onto Saddle Way, immediate left on Bandolier Drive, Right onto Quick Draw Way. Home is on the left
Rooms
Other Rooms Family Room
Master Bedroom Upstairs
Den/Bedroom Plus 4
Separate Den/Office N
Interior
Interior Features Upstairs, Eat-in Kitchen, Breakfast Bar, Double Vanity, Full Bth Master Bdrm, Separate Shwr & Tub
Heating Electric
Cooling Refrigeration
Flooring Carpet, Vinyl, Tile
Fireplaces Number No Fireplace
Fireplaces Type None
Fireplace No
SPA None
Laundry Wshr/Dry HookUp Only
Exterior
Exterior Feature Covered Patio(s), Gazebo/Ramada, Patio
Parking Features Electric Door Opener, RV Gate
Garage Spaces 3.0
Garage Description 3.0
Fence Block
Pool Private
Community Features Biking/Walking Path
Utilities Available SRP
Amenities Available Management
Roof Type Tile
Private Pool Yes
Building
Lot Description Synthetic Grass Back
Story 2
Builder Name unknown
Sewer Private Sewer
Water Pvt Water Company
Structure Type Covered Patio(s),Gazebo/Ramada,Patio
New Construction No
Schools
Elementary Schools San Tan Heights Elementary
Middle Schools San Tan Heights Elementary
High Schools San Tan Foothills High School
School District Coolidge Unified District
Others
HOA Name Trestle Management
HOA Fee Include Maintenance Grounds
Senior Community No
Tax ID 509-03-602
Ownership Fee Simple
Acceptable Financing Cash, Conventional, FHA, VA Loan
Horse Property N
Listing Terms Cash, Conventional, FHA, VA Loan
Financing Conventional
Read Less Info
Want to know what your home might be worth? Contact us for a FREE valuation!

Our team is ready to help you sell your home for the highest possible price ASAP

Copyright 2024 Arizona Regional Multiple Listing Service, Inc. All rights reserved.
Bought with JK Realty
"My job is to find and attract mastery-based agents to the office, protect the culture, and make sure everyone is happy! "






