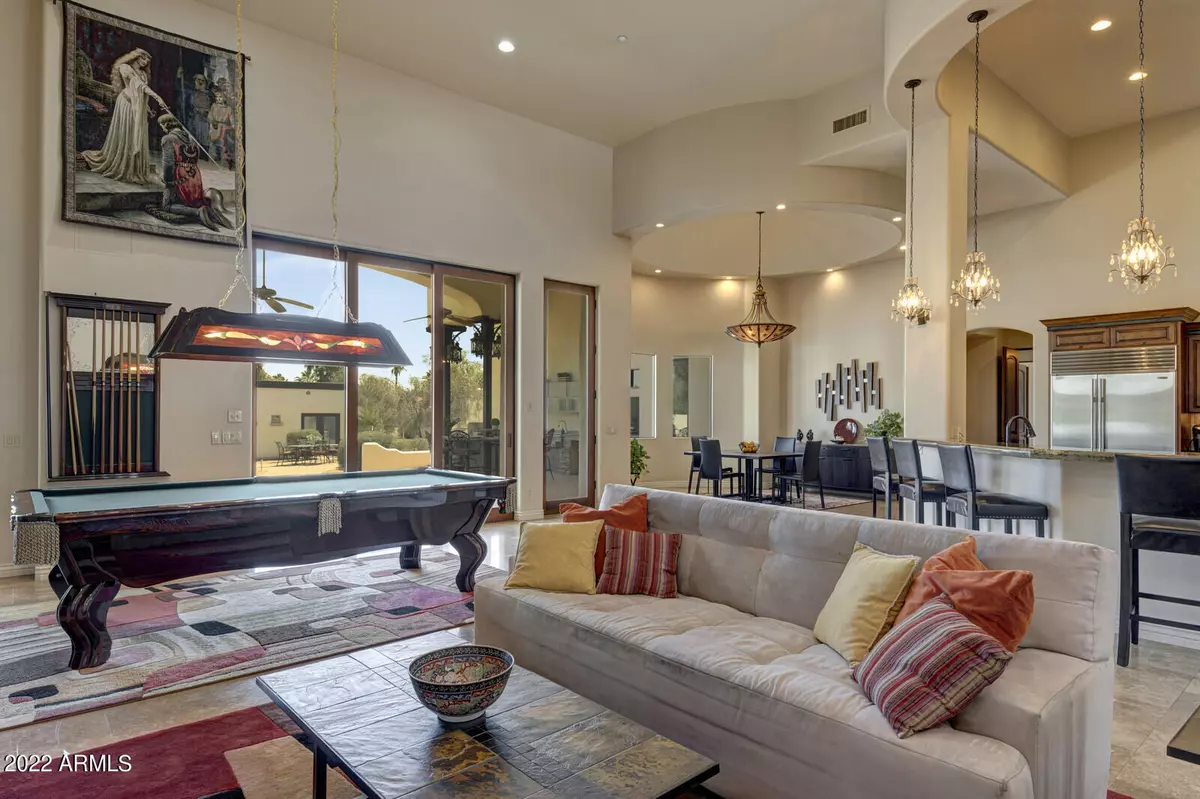$3,150,000
$3,000,000
5.0%For more information regarding the value of a property, please contact us for a free consultation.
5 Beds
7 Baths
6,593 SqFt
SOLD DATE : 06/24/2022
Key Details
Sold Price $3,150,000
Property Type Single Family Home
Sub Type Single Family - Detached
Listing Status Sold
Purchase Type For Sale
Square Footage 6,593 sqft
Price per Sqft $477
Subdivision Mcdowell Ranchos
MLS Listing ID 6402832
Sold Date 06/24/22
Bedrooms 5
HOA Y/N No
Originating Board Arizona Regional Multiple Listing Service (ARMLS)
Year Built 1994
Annual Tax Amount $13,048
Tax Year 2021
Lot Size 1.110 Acres
Acres 1.11
Property Description
SPECTACULAR 6,500+ SF LUXURY ESTATE with over 1.1 Acres in the Cactus Corridor with NO HOA!! This is a 5BD 7BA home designed with the finest of craftsmanship! The expansive floor plan has soaring 16ft ceilings, with huge gourmet kitchen, knotty alder cabinets, Brazilian granite that opens to a large family room and so much more. Enjoy your own home theater, personal library & two separate home offices. Designer touches include Cantera stone accents, oil rubbed bronze finishes, luxury appliances, and 10ft high solid wood doors that open to the backyard oasis with an outdoor kitchen, that includes multiple dining areas. The large pebble sheen pool & spa, and private detached guest casita with a large covered patio are great for extended family or entertaining out of town guests. The side yard boasts an RV Gate with plenty of room for your large toys and RV. Close to A+ Schools, award winning Basis Schools, great shopping and dining and freeway access. Do not wait on this fantastic opportunity to own this magnificent estate in a highly sought-after location!
Location
State AZ
County Maricopa
Community Mcdowell Ranchos
Direction From Shea Blvd - Go North on 104th St and then left (West) on Shangri La. Home is on the South side of the street.
Rooms
Other Rooms Library-Blt-in Bkcse, Guest Qtrs-Sep Entrn, Great Room, Media Room, Family Room, BonusGame Room
Master Bedroom Split
Den/Bedroom Plus 8
Separate Den/Office Y
Interior
Interior Features Eat-in Kitchen, Breakfast Bar, 9+ Flat Ceilings, Fire Sprinklers, No Interior Steps, Vaulted Ceiling(s), Wet Bar, Kitchen Island, Pantry, Double Vanity, Full Bth Master Bdrm, Separate Shwr & Tub, Tub with Jets, High Speed Internet
Heating Natural Gas
Cooling Refrigeration, Ceiling Fan(s)
Flooring Carpet, Stone, Tile, Wood
Fireplaces Type 2 Fireplace
Fireplace Yes
SPA Private
Laundry WshrDry HookUp Only
Exterior
Exterior Feature Circular Drive, Covered Patio(s), Playground, Gazebo/Ramada, Misting System, Patio, Private Yard, Built-in Barbecue, Separate Guest House
Parking Features Electric Door Opener, RV Gate, Separate Strge Area, RV Access/Parking
Garage Spaces 5.0
Garage Description 5.0
Fence Block
Pool Diving Pool, Private
Utilities Available APS, SW Gas
Amenities Available None
View Mountain(s)
Roof Type Tile,Foam
Private Pool Yes
Building
Lot Description Sprinklers In Rear, Sprinklers In Front, Desert Front
Story 1
Builder Name CUSTOM
Sewer Public Sewer
Water City Water
Structure Type Circular Drive,Covered Patio(s),Playground,Gazebo/Ramada,Misting System,Patio,Private Yard,Built-in Barbecue, Separate Guest House
New Construction No
Schools
Elementary Schools Laguna Elementary School
Middle Schools Mountainside Middle School
High Schools Desert Mountain High School
School District Scottsdale Unified District
Others
HOA Fee Include No Fees
Senior Community No
Tax ID 217-26-039-E
Ownership Fee Simple
Acceptable Financing Cash, Conventional
Horse Property Y
Listing Terms Cash, Conventional
Financing Cash
Read Less Info
Want to know what your home might be worth? Contact us for a FREE valuation!

Our team is ready to help you sell your home for the highest possible price ASAP

Copyright 2025 Arizona Regional Multiple Listing Service, Inc. All rights reserved.
Bought with Realty ONE Group
"My job is to find and attract mastery-based agents to the office, protect the culture, and make sure everyone is happy! "






