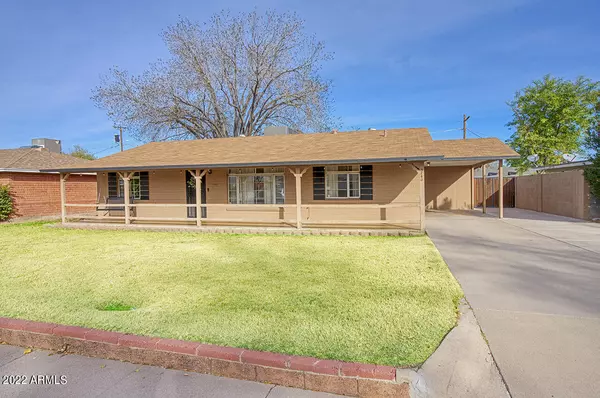$675,000
$625,000
8.0%For more information regarding the value of a property, please contact us for a free consultation.
3 Beds
2 Baths
1,392 SqFt
SOLD DATE : 02/22/2022
Key Details
Sold Price $675,000
Property Type Single Family Home
Sub Type Single Family - Detached
Listing Status Sold
Purchase Type For Sale
Square Footage 1,392 sqft
Price per Sqft $484
Subdivision Suncrest Estates 3 Lot 141-171 & Tr A
MLS Listing ID 6342289
Sold Date 02/22/22
Style Ranch
Bedrooms 3
HOA Y/N No
Originating Board Arizona Regional Multiple Listing Service (ARMLS)
Year Built 1953
Annual Tax Amount $2,602
Tax Year 2021
Lot Size 8,594 Sqft
Acres 0.2
Property Description
UNICORN ALERT! Fantastic opportunity to live in one of the best quintessential Central Phoenix neighborhoods! This area is lush with mature trees and green lawns, with a collection of cute well maintained homes and newer construction homes alike. There is a TON of new and fun restaurants, shopping, art and more just steps from this home. It truly is an amazing area to live in. Inside this cutie is a 3 bedroom floor plan with a large great room concept, formal dining and expanded kitchen. Updated baths and kitchen, newer AC unit, large covered patio and an amazing backyard with peekaboo Camelback views! If you ever ever wanted to have a home in the area, now is your chance!
Location
State AZ
County Maricopa
Community Suncrest Estates 3 Lot 141-171 & Tr A
Direction South on 38th St to Piccadilly, west on Piccadilly.
Rooms
Other Rooms Great Room
Den/Bedroom Plus 3
Separate Den/Office N
Interior
Interior Features Eat-in Kitchen, Kitchen Island, 3/4 Bath Master Bdrm, High Speed Internet, Granite Counters
Heating Electric
Cooling Refrigeration
Flooring Carpet, Tile
Fireplaces Number No Fireplace
Fireplaces Type None
Fireplace No
Window Features Double Pane Windows
SPA None
Exterior
Exterior Feature Covered Patio(s), Patio
Parking Features RV Gate, RV Access/Parking
Carport Spaces 1
Fence Block
Pool None
Landscape Description Irrigation Back, Irrigation Front
Community Features Near Bus Stop
Utilities Available SRP, SW Gas
Amenities Available None
Roof Type Composition
Private Pool No
Building
Lot Description Alley, Grass Front, Grass Back, Irrigation Front, Irrigation Back
Story 1
Builder Name UNKN
Sewer Public Sewer
Water City Water
Architectural Style Ranch
Structure Type Covered Patio(s),Patio
New Construction No
Schools
Elementary Schools Monte Vista Elementary School
Middle Schools Monte Vista Elementary School
High Schools Camelback High School
School District Phoenix Union High School District
Others
HOA Fee Include No Fees
Senior Community No
Tax ID 127-25-100
Ownership Fee Simple
Acceptable Financing Cash, Conventional, FHA, VA Loan
Horse Property N
Listing Terms Cash, Conventional, FHA, VA Loan
Financing Conventional
Read Less Info
Want to know what your home might be worth? Contact us for a FREE valuation!

Our team is ready to help you sell your home for the highest possible price ASAP

Copyright 2025 Arizona Regional Multiple Listing Service, Inc. All rights reserved.
Bought with Russ Lyon Sotheby's International Realty
"My job is to find and attract mastery-based agents to the office, protect the culture, and make sure everyone is happy! "






