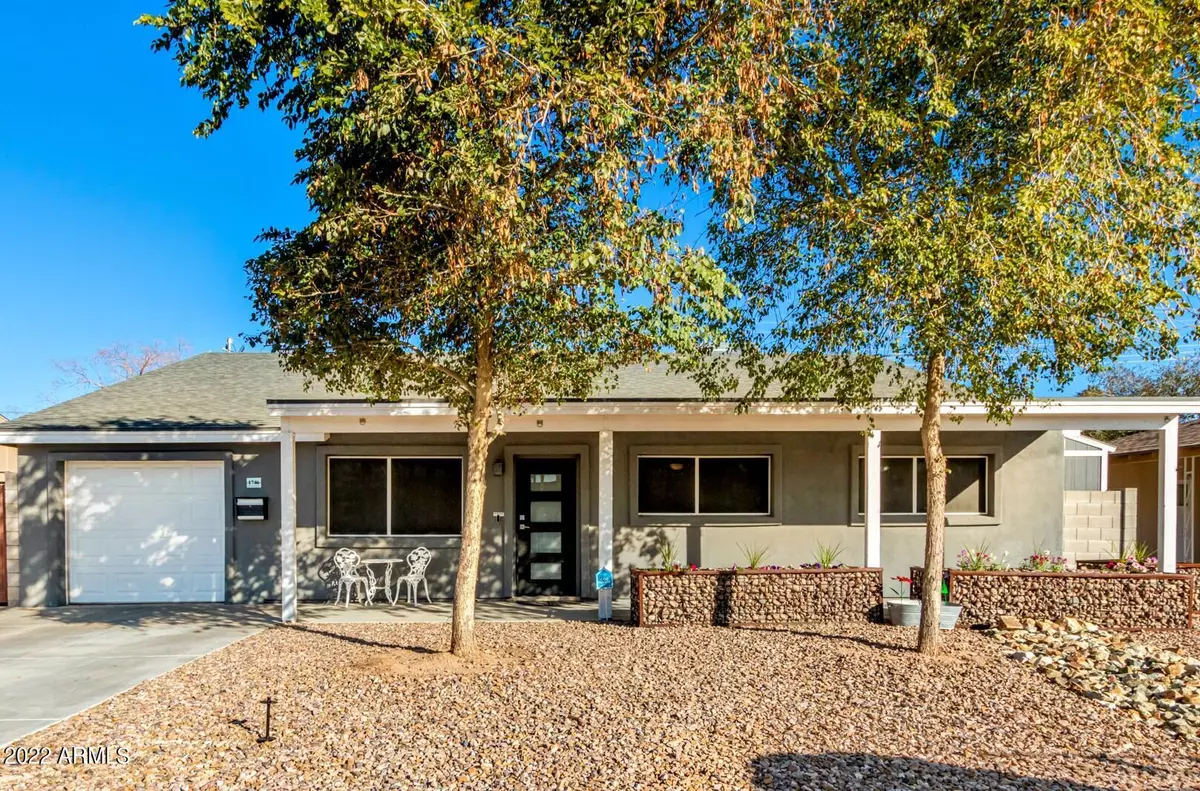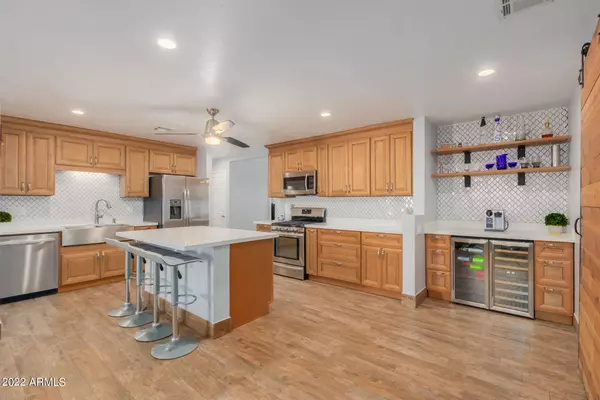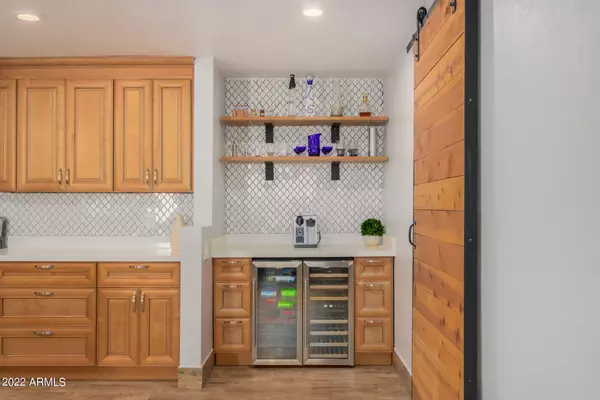$522,500
$500,000
4.5%For more information regarding the value of a property, please contact us for a free consultation.
4 Beds
3 Baths
2,045 SqFt
SOLD DATE : 02/18/2022
Key Details
Sold Price $522,500
Property Type Single Family Home
Sub Type Single Family - Detached
Listing Status Sold
Purchase Type For Sale
Square Footage 2,045 sqft
Price per Sqft $255
Subdivision Casa Mesa Replatted Lot 300-383
MLS Listing ID 6340422
Sold Date 02/18/22
Style Ranch
Bedrooms 4
HOA Y/N No
Originating Board Arizona Regional Multiple Listing Service (ARMLS)
Year Built 1960
Annual Tax Amount $1,686
Tax Year 2021
Lot Size 6,011 Sqft
Acres 0.14
Property Description
This stunningly remodeled home with salt water pool and entertainer's backyard is waiting for you! The spacious open-concept floor plan features contemporary paint, porcelain wood-look tile and carpet in all the right places. Quartz counters, farmhouse sink, center island, and stylish backsplash adorn the kitchen. The over-sized Primary Suite features a custom walk-in closet and lavish bath - complete with body sprays in the spacious glass shower and a sit-down vanity. Bedroom 2 has its own private bath as well! The updated backyard was finished in 2021 and features a covered ramada, Napoleon BBQ, fire pit, travertine deck, pebbled saltwater pool and Tuff-Shed. Located in proximity to Sloan Park, Lew Wolf Training Complex, Tempe Marketplace, Mesa Riverview & ASU.
Location
State AZ
County Maricopa
Community Casa Mesa Replatted Lot 300-383
Direction Head southeast on N Longmore toward W Bedford St. Turn right onto W Bentley St. Property will be on the right.
Rooms
Other Rooms BonusGame Room
Master Bedroom Split
Den/Bedroom Plus 5
Separate Den/Office N
Interior
Interior Features Eat-in Kitchen, Breakfast Bar, No Interior Steps, Kitchen Island, Pantry, 3/4 Bath Master Bdrm, High Speed Internet
Heating Electric, See Remarks
Cooling Refrigeration, Ceiling Fan(s)
Flooring Carpet, Tile
Fireplaces Number No Fireplace
Fireplaces Type None
Fireplace No
Window Features Double Pane Windows
SPA None
Laundry Wshr/Dry HookUp Only
Exterior
Exterior Feature Covered Patio(s), Gazebo/Ramada, Patio, Storage, Built-in Barbecue
Parking Features Dir Entry frm Garage
Garage Spaces 1.0
Garage Description 1.0
Fence Block
Pool Private
Community Features Biking/Walking Path
Utilities Available SRP, City Gas
Amenities Available None
Roof Type Composition
Private Pool Yes
Building
Lot Description Alley, Gravel/Stone Front, Gravel/Stone Back
Story 1
Builder Name Unknown
Sewer Public Sewer
Water City Water
Architectural Style Ranch
Structure Type Covered Patio(s),Gazebo/Ramada,Patio,Storage,Built-in Barbecue
New Construction No
Schools
Elementary Schools Webster Elementary School
Middle Schools Powell Junior High School
High Schools Westwood High School
School District Mesa Unified District
Others
HOA Fee Include No Fees
Senior Community No
Tax ID 135-64-161
Ownership Fee Simple
Acceptable Financing Cash, Conventional, FHA, VA Loan
Horse Property N
Listing Terms Cash, Conventional, FHA, VA Loan
Financing Conventional
Read Less Info
Want to know what your home might be worth? Contact us for a FREE valuation!

Our team is ready to help you sell your home for the highest possible price ASAP

Copyright 2024 Arizona Regional Multiple Listing Service, Inc. All rights reserved.
Bought with eXp Realty
"My job is to find and attract mastery-based agents to the office, protect the culture, and make sure everyone is happy! "






