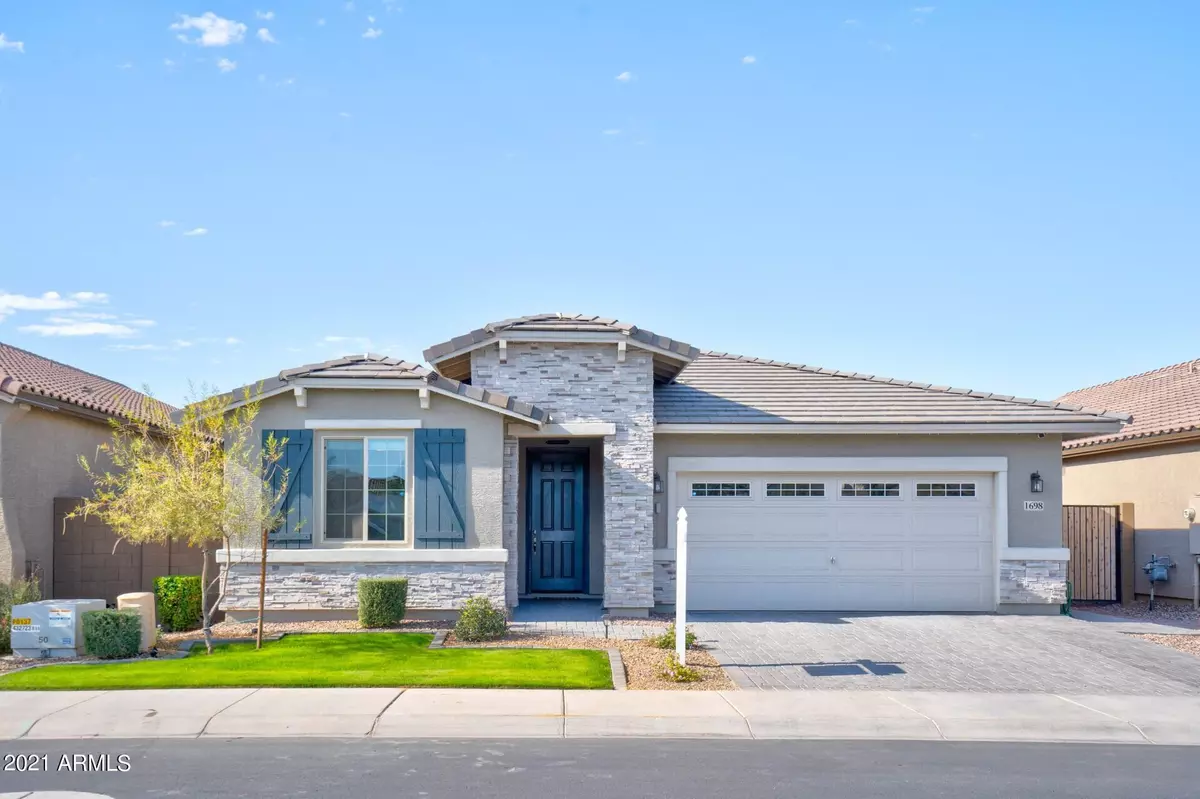$667,000
$639,900
4.2%For more information regarding the value of a property, please contact us for a free consultation.
3 Beds
2 Baths
2,080 SqFt
SOLD DATE : 01/14/2022
Key Details
Sold Price $667,000
Property Type Single Family Home
Sub Type Single Family - Detached
Listing Status Sold
Purchase Type For Sale
Square Footage 2,080 sqft
Price per Sqft $320
Subdivision Bella Verde
MLS Listing ID 6328249
Sold Date 01/14/22
Style Contemporary,Ranch
Bedrooms 3
HOA Fees $77/mo
HOA Y/N Yes
Originating Board Arizona Regional Multiple Listing Service (ARMLS)
Year Built 2019
Annual Tax Amount $2,133
Tax Year 2021
Lot Size 5,000 Sqft
Acres 0.11
Property Description
MODEL PERFECT! WOW Factor SINGLE LEVEL 3 Bedroom/ 2 Bath PLUS DEN! 3-way Split Floor plan w/ Play Pool! Directly across from the Park! Great Location! 2 miles from Swanky Downtown Gilbert. Upgrades Galore! Pavered driveway, stone elevation. 8ft doors, wood plank floors thru-out, upgraded lighting fixtures & fans.Gourmet Kitchen 42'' White Cabinets, herringbone tile backsplash, granite countertop, upgraded SS appliances, double wall ovens, 5 burner gas cooktop, large pantry, island/ breakfast bar w/ pendant lighting- Open concept Dining & Family room w/ 2 sets of Sliding glass doors. Master has ensuite w/ elevated dual sink vanity, tub & shower, large walk in closet. Large laundry w/ cabinets. Backyard has fun play pool w/ waterfall, wave/ bubble feature.Travertine pavered patio & pool deck and Edison string lighting. Extended length garage. Top rated School District. Close to excellent restaurants and shopping! BETTER THAN NEW!! ~ GREAT FIND! LUCKY YOU!
Location
State AZ
County Maricopa
Community Bella Verde
Rooms
Other Rooms Family Room
Master Bedroom Split
Den/Bedroom Plus 4
Separate Den/Office Y
Interior
Interior Features Breakfast Bar, 9+ Flat Ceilings, Kitchen Island, Double Vanity, Full Bth Master Bdrm, Separate Shwr & Tub, Granite Counters
Heating Natural Gas
Cooling Refrigeration, Programmable Thmstat, Ceiling Fan(s)
Flooring Tile
Fireplaces Number No Fireplace
Fireplaces Type None
Fireplace No
Window Features Double Pane Windows,Low Emissivity Windows
SPA None
Exterior
Exterior Feature Patio
Parking Features Electric Door Opener, Extnded Lngth Garage
Garage Spaces 2.0
Garage Description 2.0
Fence Block
Pool Play Pool, Private
Community Features Playground
Utilities Available SRP, SW Gas
Amenities Available Management, Rental OK (See Rmks)
Roof Type Tile
Private Pool Yes
Building
Lot Description Grass Front, Auto Timer H2O Front
Story 1
Builder Name RICHMOND AMERICAN
Sewer Public Sewer
Water City Water
Architectural Style Contemporary, Ranch
Structure Type Patio
New Construction No
Schools
Elementary Schools Chandler Traditional Academy - Liberty Campus
Middle Schools Willis Junior High School
High Schools Perry High School
School District Chandler Unified District
Others
HOA Name TRESTLE PROP MGMT
HOA Fee Include Maintenance Grounds
Senior Community No
Tax ID 302-91-812
Ownership Fee Simple
Acceptable Financing Cash, Conventional, FHA, VA Loan
Horse Property N
Listing Terms Cash, Conventional, FHA, VA Loan
Financing Conventional
Read Less Info
Want to know what your home might be worth? Contact us for a FREE valuation!

Our team is ready to help you sell your home for the highest possible price ASAP

Copyright 2025 Arizona Regional Multiple Listing Service, Inc. All rights reserved.
Bought with Realty ONE Group
"My job is to find and attract mastery-based agents to the office, protect the culture, and make sure everyone is happy! "






