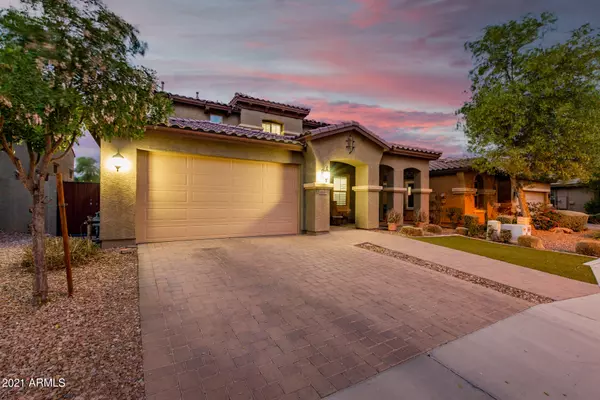$464,100
$455,000
2.0%For more information regarding the value of a property, please contact us for a free consultation.
4 Beds
3 Baths
2,690 SqFt
SOLD DATE : 08/26/2021
Key Details
Sold Price $464,100
Property Type Single Family Home
Sub Type Single Family - Detached
Listing Status Sold
Purchase Type For Sale
Square Footage 2,690 sqft
Price per Sqft $172
Subdivision Johnson Ranch Unit 23B
MLS Listing ID 6260411
Sold Date 08/26/21
Bedrooms 4
HOA Fees $62/qua
HOA Y/N Yes
Originating Board Arizona Regional Multiple Listing Service (ARMLS)
Year Built 2012
Annual Tax Amount $1,298
Tax Year 2020
Lot Size 6,041 Sqft
Acres 0.14
Property Description
Absolutely gorgeous former model with TONS of extras in popular Johnson Ranch!!! Pavers galore as you pull into your new driveway and front porch perfect for watching those AZ sunsets!! Step inside to and there's a den with double doors that can be used as an office, workout room, whatever fits your needs. Surround sound throughout the home!! Kitchen is nicely upgraded with lots of espresso cabinets, granite counter tops and island, and all stainless appliances!! It's also plumbed for gas cooking. Eat in kitchen area overlooks huge family room with soaring ceilings and new carpet with upgraded padding!! Upstairs is a large master bedroom with walk-in closet, double sinks with quartz counter tops, and separate shower and tub. Bedrooms 2 and 3 are great size too with jack and Jill bathroom Backyard is exquisite with beautiful pavers all over and a built in grill area and super cool water feature!!! Yard is extra private too...just PERFECT!!! R33 insulation in garage and R11 b/t the floors too. Seller has paid for one year of pest control on top of ALL that....this one is going FAST....don't miss out!!!!
Location
State AZ
County Pinal
Community Johnson Ranch Unit 23B
Direction Take I-10 E, E Riggs Rd and W Hunt Hwy to Indigo Sky Blvd in San Tan Valley
Rooms
Master Bedroom Upstairs
Den/Bedroom Plus 5
Separate Den/Office Y
Interior
Interior Features Upstairs, Eat-in Kitchen, Kitchen Island, Pantry, Double Vanity, Full Bth Master Bdrm, Separate Shwr & Tub, Granite Counters
Heating Electric
Cooling Refrigeration
Flooring Carpet, Tile
Fireplaces Number No Fireplace
Fireplaces Type None
Fireplace No
Window Features Double Pane Windows
SPA None
Laundry WshrDry HookUp Only
Exterior
Garage Spaces 3.0
Garage Description 3.0
Fence Block
Pool None
Community Features Community Pool, Biking/Walking Path
Utilities Available SRP
Amenities Available Management
Roof Type Tile
Private Pool No
Building
Lot Description Desert Back, Desert Front, Synthetic Grass Frnt, Synthetic Grass Back
Story 2
Builder Name Shea Homes
Sewer Public Sewer
Water City Water
New Construction No
Schools
Elementary Schools Walker Butte K-8
Middle Schools Walker Butte K-8
High Schools Poston Butte High School
School District Florence Unified School District
Others
HOA Name Johnson Ranch HOA
HOA Fee Include Maintenance Grounds
Senior Community No
Tax ID 210-76-133
Ownership Fee Simple
Acceptable Financing Cash, Conventional, FHA, VA Loan
Horse Property N
Listing Terms Cash, Conventional, FHA, VA Loan
Financing Other
Read Less Info
Want to know what your home might be worth? Contact us for a FREE valuation!

Our team is ready to help you sell your home for the highest possible price ASAP

Copyright 2025 Arizona Regional Multiple Listing Service, Inc. All rights reserved.
Bought with Opendoor Brokerage, LLC
"My job is to find and attract mastery-based agents to the office, protect the culture, and make sure everyone is happy! "






