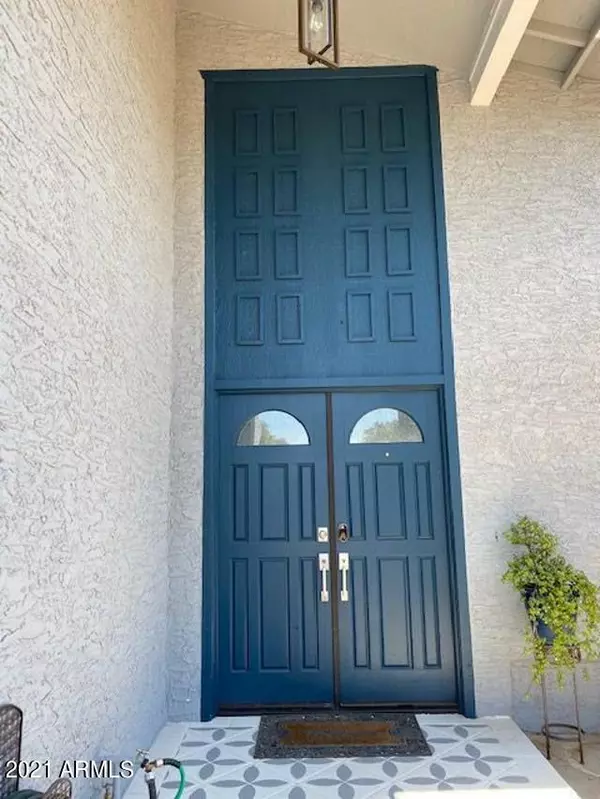$575,000
$599,000
4.0%For more information regarding the value of a property, please contact us for a free consultation.
5 Beds
3 Baths
2,844 SqFt
SOLD DATE : 08/27/2021
Key Details
Sold Price $575,000
Property Type Single Family Home
Sub Type Single Family - Detached
Listing Status Sold
Purchase Type For Sale
Square Footage 2,844 sqft
Price per Sqft $202
Subdivision Rancho Encanto Unit 1
MLS Listing ID 6263330
Sold Date 08/27/21
Bedrooms 5
HOA Y/N No
Originating Board Arizona Regional Multiple Listing Service (ARMLS)
Year Built 1975
Annual Tax Amount $2,278
Tax Year 2020
Lot Size 9,977 Sqft
Acres 0.23
Property Description
Beautifully remodeled home in Rancho Santa Fe. New carpet, new LVP flooring, new windows, new roof AC unit, new pool equipment, new interior and exterior paint, the list goes on and on. Master retreat with custom wet room that includes dual showerheads as well as a massive rain head and soaking tub, floor to ceiling lighted mirror, custom walk-in closet with barn door entry and gorgeous feature wall. Chef's kitchen that looks into the light and bright living room with exposed beams, fireplace and dining space. From the dining area double barn doors lead into the family room with a second fireplace, bar and surround system that has an adjacent room that can be used as a gym, game room or sunroom featuring French doors and large windows that look out into the backyard. Large indoor laundry space, sparkling pool, outdoor shower, mature landscaping, RV Gate that leads to a huge side yard. Many smart home features including indoor Nest camera, Nest Yale Lock on the front door, Nest smart thermostats for both HVAC units, orbit Wi-Fi irrigation timer, Wi-Fi dimmers and Google home hub. Beautiful and well maintained street, NO HOA.
Location
State AZ
County Maricopa
Community Rancho Encanto Unit 1
Direction East on Bell to 33RD Drive, South to Sandra Terrace and West to Property.
Rooms
Master Bedroom Upstairs
Den/Bedroom Plus 5
Separate Den/Office N
Interior
Interior Features Upstairs, Vaulted Ceiling(s), Pantry, Full Bth Master Bdrm, High Speed Internet
Heating Electric
Cooling Refrigeration, Ceiling Fan(s)
Flooring Carpet, Wood, Other
Fireplaces Type 2 Fireplace
Fireplace Yes
Window Features Double Pane Windows
SPA None
Laundry Dryer Included, Inside, Washer Included
Exterior
Exterior Feature Covered Patio(s), Patio
Garage Spaces 2.0
Garage Description 2.0
Fence Block
Pool Private
Utilities Available APS
Amenities Available None
Roof Type Composition
Building
Lot Description Dirt Front
Story 2
Sewer Public Sewer
Water City Water
Structure Type Covered Patio(s), Patio
New Construction No
Schools
Elementary Schools Ironwood Elementary School
Middle Schools Desert Foothills Middle School
High Schools Greenway High School
School District Glendale Union High School District
Others
HOA Fee Include No Fees
Senior Community No
Tax ID 207-39-130
Ownership Fee Simple
Acceptable Financing Cash, Conventional
Horse Property N
Listing Terms Cash, Conventional
Financing Conventional
Read Less Info
Want to know what your home might be worth? Contact us for a FREE valuation!

Our team is ready to help you sell your home for the highest possible price ASAP

Copyright 2024 Arizona Regional Multiple Listing Service, Inc. All rights reserved.
Bought with My Home Group Real Estate
"My job is to find and attract mastery-based agents to the office, protect the culture, and make sure everyone is happy! "






