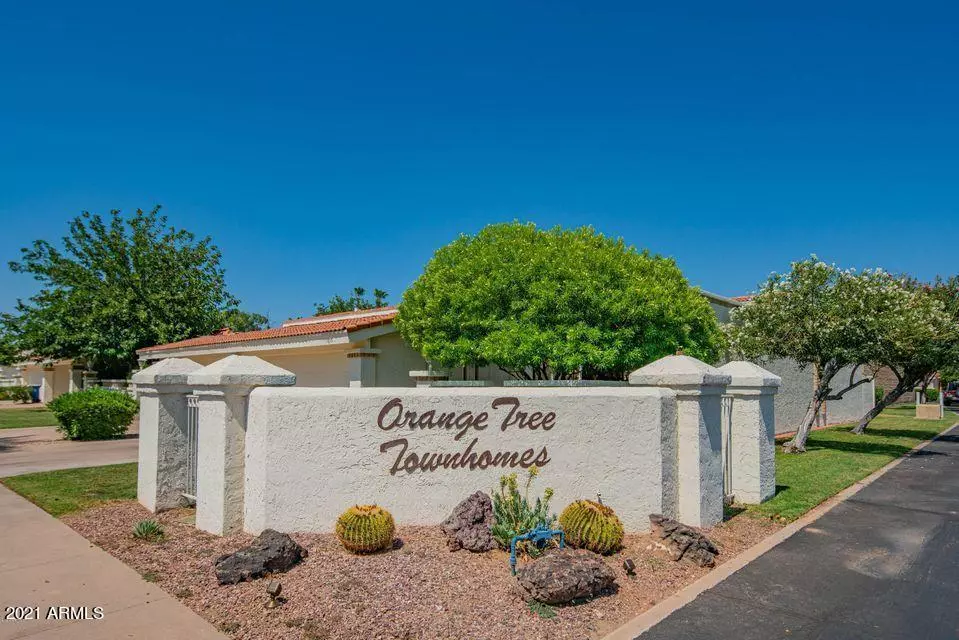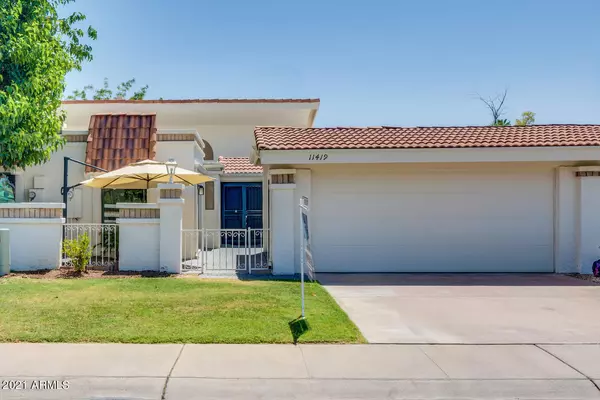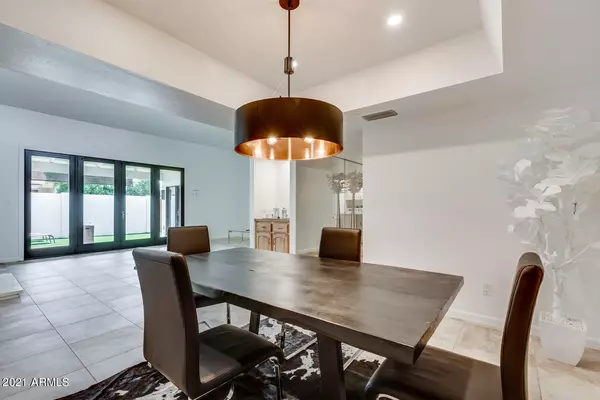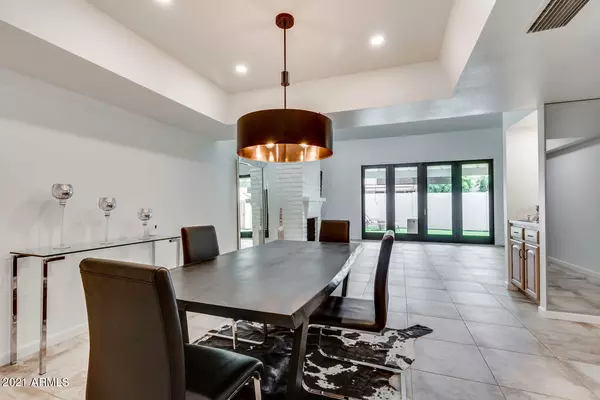$550,000
$548,000
0.4%For more information regarding the value of a property, please contact us for a free consultation.
2 Beds
2 Baths
1,719 SqFt
SOLD DATE : 07/27/2021
Key Details
Sold Price $550,000
Property Type Townhouse
Sub Type Townhouse
Listing Status Sold
Purchase Type For Sale
Square Footage 1,719 sqft
Price per Sqft $319
Subdivision Century Place
MLS Listing ID 6253808
Sold Date 07/27/21
Bedrooms 2
HOA Fees $215/mo
HOA Y/N Yes
Originating Board Arizona Regional Multiple Listing Service (ARMLS)
Year Built 1974
Annual Tax Amount $1,990
Tax Year 2020
Lot Size 4,052 Sqft
Acres 0.09
Property Description
MULTIPLE OFFERS RECEIVED. Great location! This spacious 2 BR, 2 BA townhome is in the highly sought after community of Orange Tree/Century Place, adjacent beautiful Orange Tree Golf Course & just minutes from Scottsdale Quarter, Kierland Commons, Phx Mtn Preserve & so much more. And to top it off, the community pool is just steps away from your backyard gate! This home boasts lots of modern touches like 20'' tile flooring, gorgeous granite counter tops, updated cabinets & vanities, recessed LED lighting thru out & newer AC (2016). And check out the FULL WALL brick fireplace in the living room! A dramatic focal point! Decorative arched windows & vaulted ceilings make this home airy & bright! Stylish French doors lead to a low maintenance backyard w/ covered tiled patio & artificial grass.
Location
State AZ
County Maricopa
Community Century Place
Direction North on 56th St, east (right) on Century Lane (Orange Tree Townhomes) just north of Orange Tree Golf Club. Then make a quick left. Home is the 2nd unit on the right.
Rooms
Master Bedroom Split
Den/Bedroom Plus 2
Separate Den/Office N
Interior
Interior Features Eat-in Kitchen, Breakfast Bar, No Interior Steps, Vaulted Ceiling(s), Pantry, 3/4 Bath Master Bdrm, Double Vanity, Granite Counters
Heating Electric
Cooling Refrigeration, Ceiling Fan(s)
Flooring Tile
Fireplaces Type 1 Fireplace, Gas
Fireplace Yes
Window Features Skylight(s),Double Pane Windows
SPA None
Exterior
Exterior Feature Covered Patio(s), Private Yard
Parking Features Electric Door Opener
Garage Spaces 2.0
Garage Description 2.0
Fence Block, Wrought Iron
Pool None
Community Features Community Pool, Golf, Biking/Walking Path
Utilities Available APS, SW Gas
Amenities Available Management
Roof Type Tile
Private Pool No
Building
Lot Description Grass Front, Synthetic Grass Back
Story 1
Builder Name Unknown
Sewer Public Sewer
Water City Water
Structure Type Covered Patio(s),Private Yard
New Construction No
Schools
Elementary Schools Sequoya Elementary School
Middle Schools Cocopah Middle School
High Schools Chaparral High School
School District Scottsdale Unified District
Others
HOA Name Orange Tree Townhome
HOA Fee Include Insurance,Maintenance Grounds,Front Yard Maint
Senior Community No
Tax ID 167-79-179
Ownership Fee Simple
Acceptable Financing Cash, Conventional, FHA, VA Loan
Horse Property N
Listing Terms Cash, Conventional, FHA, VA Loan
Financing Conventional
Read Less Info
Want to know what your home might be worth? Contact us for a FREE valuation!

Our team is ready to help you sell your home for the highest possible price ASAP

Copyright 2025 Arizona Regional Multiple Listing Service, Inc. All rights reserved.
Bought with Russ Lyon Sotheby's International Realty
"My job is to find and attract mastery-based agents to the office, protect the culture, and make sure everyone is happy! "






