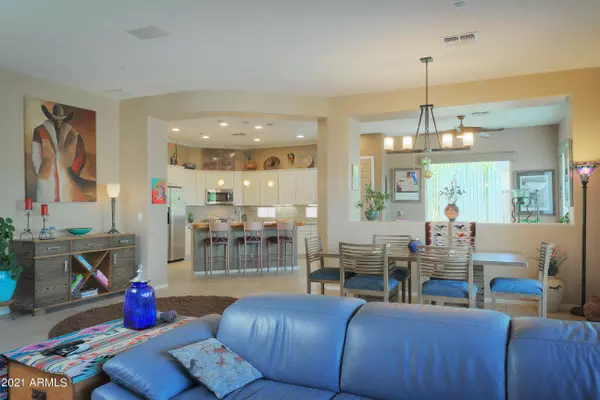$617,000
$622,000
0.8%For more information regarding the value of a property, please contact us for a free consultation.
3 Beds
3 Baths
2,477 SqFt
SOLD DATE : 08/13/2021
Key Details
Sold Price $617,000
Property Type Single Family Home
Sub Type Single Family - Detached
Listing Status Sold
Purchase Type For Sale
Square Footage 2,477 sqft
Price per Sqft $249
Subdivision Anthem Country Club
MLS Listing ID 6251521
Sold Date 08/13/21
Bedrooms 3
HOA Fees $404/qua
HOA Y/N Yes
Originating Board Arizona Regional Multiple Listing Service (ARMLS)
Year Built 2003
Annual Tax Amount $3,123
Tax Year 2020
Lot Size 8,050 Sqft
Acres 0.18
Property Description
Honey stop the car! This beautifully appointed Belview model with a guest house has been meticulously as well as artfully upgraded. The paver entry offers access to the guest house and main house, As you enter you can choose the spacious den/home office with beautiful built ins or stroll right into the great room. The great room offers a dining room, nook off the kitchen, chef's kitchen which has been upgraded with slab granite, polished wood raised breakfast bar, gas double oven with convection feature, white cabinetry, and stainless appliances. A pony wall separates the dining and was created to house your favorite collectibles, cookbooks and/or library. Niches and a cozy fireplace are the perfect combination to show off your collectables. ''See More'': The north wing houses the owner's suite with completely remodeled master bath, walk-in shower including a window that showcases the mountain views, a large walk-in closet and French door to the patio. The secondary bath was recently updated with slab granite, a stylish raised stainless faucet, and is adjacent to another spacious bedroom. So many other great features like the mammoth walk-in pantry, updated light fixtures and ceiling fans throughout, oversized extended three car garage with tons of cabinets for storage space. Most of the home overlooks the delightful, serene backyard, privacy, and views, tranquility is found here whether you're enjoying the raised or level paver patios, built in fountain BBQ island or the pretty trellis behind the Ramada which gives a little extra privacy without inhibiting the pretty views one of which is the acclaimed Daisy Mountain, a recent upgrade includes an auto shade giving a little more precious covered outdoor space. The guest house with its own front entrance has a mini kitchen and a maximum walk-in closet and of course its own full bath.
Anthem Country Club: This private gated golf community offers 36 holes of championship golf designed by Greg Nash. Exercise every aspect of your Anthem golf game on their sprawling courses featuring dramatic elevations, great views, multiple bunkers, and large undulating greens all set against a mountainous, Sonoran Desert backdrop. There are two of everything; full-service golf shops, dining facilities, locker rooms, work out facilities, pools, and spas. In addition to the renowned Country club amenities, you also will have access to the Anthem Master planned amenities: a 64-acre park/ playground, a catch and release fishing lake with 4 acres of fabulous fishing. The park also has the Daisy Mountain Railroad, where children and adults enjoy a ride in the park; tennis courts for a friendly match; 10 pickleball courts, full court indoor and outdoor basketball for team sports or a pickup game; and skate park. There are many walking paths to take in a little nature; acres of softball, volleyball, and soccer fields for your enjoyment; picnic areas for those holidays. A very social Dog park and there is also a community center which offers: an Olympic pool with lap lanes and a diving area, heated in the winter; water park with a 400,000-gallon splash bucket, a 24-foot tower with two water slides, water playground, and tot pool; three-story rock-climbing wall; teen activity room; and a state-of-the-art fitness center. So much fun to be had!
Location
State AZ
County Maricopa
Community Anthem Country Club
Direction Anthem Hills Drive (3rd Guard Gate), north to Wayne Lane, west to Congressional Drive, south to Harbour Town Way and property on the corner.
Rooms
Other Rooms Great Room
Den/Bedroom Plus 4
Separate Den/Office Y
Interior
Interior Features Breakfast Bar, 9+ Flat Ceilings, Fire Sprinklers, No Interior Steps, Kitchen Island, Pantry, 3/4 Bath Master Bdrm, Double Vanity, High Speed Internet, Granite Counters
Heating Natural Gas
Cooling Refrigeration, Ceiling Fan(s)
Flooring Tile
Fireplaces Type Family Room, Gas
Fireplace Yes
Window Features Vinyl Frame,Double Pane Windows
SPA None
Laundry Wshr/Dry HookUp Only
Exterior
Exterior Feature Covered Patio(s), Gazebo/Ramada, Patio, Separate Guest House
Parking Features Attch'd Gar Cabinets, Dir Entry frm Garage, Electric Door Opener
Garage Spaces 3.0
Garage Description 3.0
Fence Block, Wrought Iron
Pool None
Community Features Gated Community, Community Spa Htd, Community Pool Htd, Guarded Entry, Golf, Tennis Court(s), Playground, Biking/Walking Path, Clubhouse, Fitness Center
Utilities Available APS, SW Gas
Amenities Available Management, Rental OK (See Rmks)
View Mountain(s)
Roof Type Tile
Private Pool No
Building
Lot Description Sprinklers In Rear, Sprinklers In Front, Desert Back, Desert Front
Story 1
Builder Name Del Webb
Sewer Private Sewer
Water Pvt Water Company
Structure Type Covered Patio(s),Gazebo/Ramada,Patio, Separate Guest House
New Construction No
Schools
Elementary Schools Diamond Canyon Elementary
Middle Schools Diamond Canyon Elementary
High Schools Boulder Creek High School
School District Deer Valley Unified District
Others
HOA Name ACC
HOA Fee Include Maintenance Grounds,Street Maint
Senior Community No
Tax ID 203-08-281
Ownership Fee Simple
Acceptable Financing Cash, Conventional, FHA, VA Loan
Horse Property N
Listing Terms Cash, Conventional, FHA, VA Loan
Financing Conventional
Read Less Info
Want to know what your home might be worth? Contact us for a FREE valuation!

Our team is ready to help you sell your home for the highest possible price ASAP

Copyright 2025 Arizona Regional Multiple Listing Service, Inc. All rights reserved.
Bought with eXp Realty
"My job is to find and attract mastery-based agents to the office, protect the culture, and make sure everyone is happy! "






