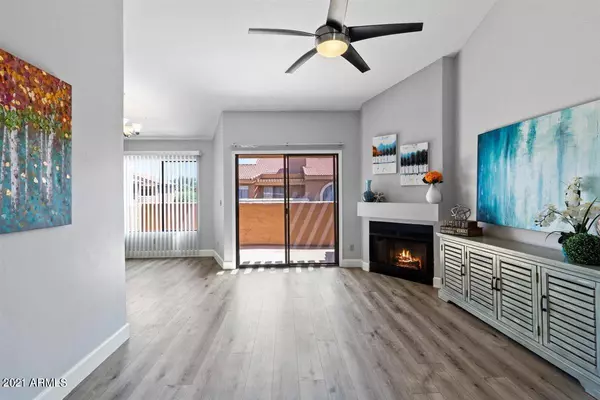$339,000
$338,888
For more information regarding the value of a property, please contact us for a free consultation.
2 Beds
2 Baths
1,137 SqFt
SOLD DATE : 06/08/2021
Key Details
Sold Price $339,000
Property Type Townhouse
Sub Type Townhouse
Listing Status Sold
Purchase Type For Sale
Square Footage 1,137 sqft
Price per Sqft $298
Subdivision Las Hadas Villas Condominiums
MLS Listing ID 6233473
Sold Date 06/08/21
Style Contemporary
Bedrooms 2
HOA Fees $203/mo
HOA Y/N Yes
Originating Board Arizona Regional Multiple Listing Service (ARMLS)
Year Built 1985
Annual Tax Amount $1,525
Tax Year 2020
Lot Size 1,241 Sqft
Acres 0.03
Property Description
Wow! Meticulously updated luxurious condominium in the highly sought after and dynamic neighborhood of Las Hadas in the magic zip code of 85254 in Scottsdale. One of the rare townhomes on market with direct access from the garage to the home. Owner completely remodeled property using top design expert and spending $53,817.24 in the past 16 months; Updates include new kitchen, bathrooms, new flooring throughout, patio deck, brand new cabinets, fresh paint and 2 car garage with storage cabinets (along with hidden storage cabinets). Biking/Walking distance to Mayo Clinic, American Express, and nearby countless shopping, dining, and golf; near popular ''Restaurant Row'' on High Street, Desert Ridge, Kierland, and City North. Easy access to the pool area with waterfall and picnic area. Welcoming and bright with vaulted ceilings over 14 feet high; skylights with natural light and morning sun. Master bathroom has natural light with a palladium window in the shower area. Good access to 51 and 101 freeway entrances 1-2 miles away. HOA fees are among the lowest at $203 a month with no future assessments currently anticipated. Approximate square footage is 1137 sq ft; All this for the price point of $338,888 in the one of the best neighborhoods to live in Phoenix.
Location
State AZ
County Maricopa
Community Las Hadas Villas Condominiums
Direction ENTER EITHER FROM BELL OR 56TH ST. FROM 56TH ST TURN AND RIGHT AT FIRST TURN AND STRAIGHT AHEAD TO PROPERTY ON RIGHT.
Rooms
Other Rooms Great Room
Den/Bedroom Plus 2
Separate Den/Office N
Interior
Interior Features 9+ Flat Ceilings, No Interior Steps, Vaulted Ceiling(s), Pantry, 3/4 Bath Master Bdrm, High Speed Internet
Heating Electric
Cooling Refrigeration, Ceiling Fan(s)
Flooring Tile
Fireplaces Type 1 Fireplace, Living Room, Gas
Fireplace Yes
SPA None
Exterior
Exterior Feature Balcony, Patio
Parking Features Electric Door Opener, Separate Strge Area
Garage Spaces 2.0
Garage Description 2.0
Fence Block
Pool None
Community Features Community Pool, Near Bus Stop
Utilities Available APS
Amenities Available Management, Rental OK (See Rmks)
Roof Type Tile,Built-Up
Private Pool No
Building
Lot Description Corner Lot, Desert Back, Desert Front
Story 2
Builder Name UNIVERSAL
Sewer Sewer in & Cnctd, Public Sewer
Water City Water
Architectural Style Contemporary
Structure Type Balcony,Patio
New Construction No
Schools
Elementary Schools Copper Canyon Elementary School
Middle Schools Explorer Middle School
High Schools Pinnacle High School
School District Paradise Valley Unified District
Others
HOA Name AMCOR
HOA Fee Include Roof Repair,Maintenance Grounds,Maintenance Exterior
Senior Community No
Tax ID 215-10-401
Ownership Condominium
Acceptable Financing Cash, Conventional, FHA, VA Loan
Horse Property N
Listing Terms Cash, Conventional, FHA, VA Loan
Financing Conventional
Read Less Info
Want to know what your home might be worth? Contact us for a FREE valuation!

Our team is ready to help you sell your home for the highest possible price ASAP

Copyright 2025 Arizona Regional Multiple Listing Service, Inc. All rights reserved.
Bought with HomeSmart
"My job is to find and attract mastery-based agents to the office, protect the culture, and make sure everyone is happy! "






