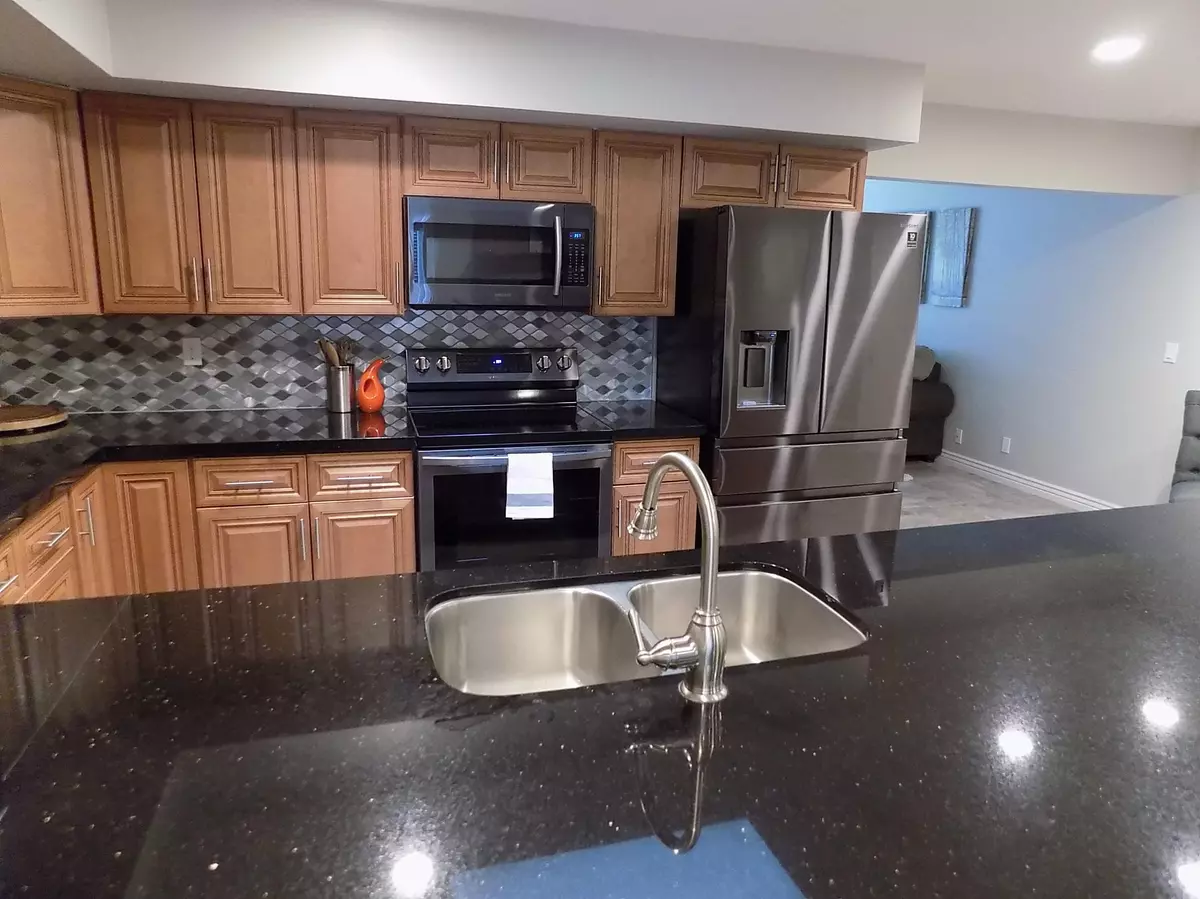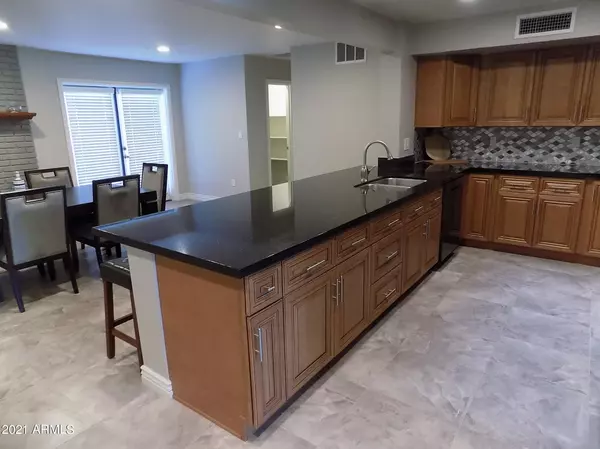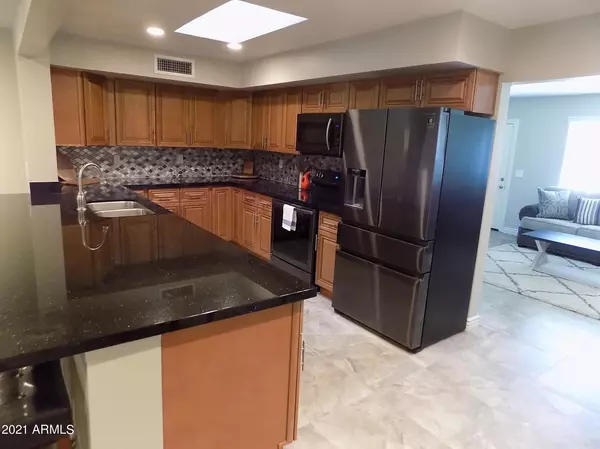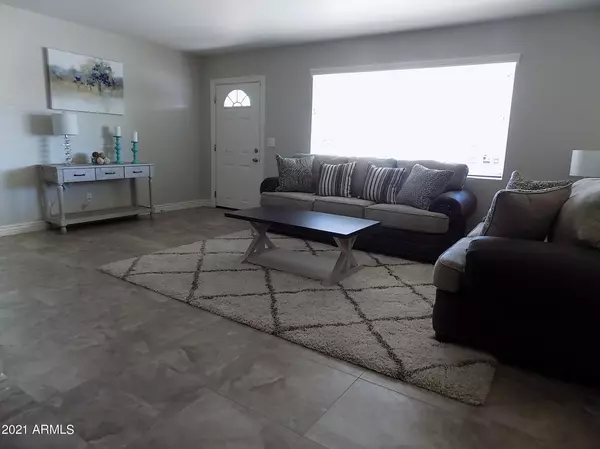$650,000
$656,900
1.1%For more information regarding the value of a property, please contact us for a free consultation.
5 Beds
3 Baths
2,678 SqFt
SOLD DATE : 08/31/2021
Key Details
Sold Price $650,000
Property Type Single Family Home
Sub Type Single Family - Detached
Listing Status Sold
Purchase Type For Sale
Square Footage 2,678 sqft
Price per Sqft $242
Subdivision Citrus Grove
MLS Listing ID 6219461
Sold Date 08/31/21
Bedrooms 5
HOA Y/N No
Originating Board Arizona Regional Multiple Listing Service (ARMLS)
Year Built 1957
Annual Tax Amount $3,659
Tax Year 2020
Lot Size 9,867 Sqft
Acres 0.23
Property Description
Beautifully remodeled 3bd/2ba 1-level home with a 2bd/1ba ~900 sq ft guest quarters / in-laws suite / casita / AIRBNB w/ full kitchen on 2 cul-de-sac lots! Each side has its own driveway. New permitted garage & large RV Gate w/ concrete slab in back for plenty of parking. Home has been fully remodeled over the past couple of years, including roof, new AC's, windows, doors, flooring, 2 tankless gas water heaters, tiled showers, baseboard, cabinets, countertops, & 3 new bathrooms. Save BIG $$$ on electric bills w/ 62 owned solar panels. 1 brand new AC & 1 2018 AC like new w/ almost no use. New cabinets & granite counters in kitchen w/ lots of seating. Gas fireplace & large laundry w/ gas dryer hookup. All brand new appliances in both kitchens convey to buyer. All new fixtures + ceiling fan s! Spacious master bedroom w/ large walk-in closet. Fresh paint. No carpet. Two large gazebos in the backyard convey.
Location
State AZ
County Maricopa
Community Citrus Grove
Direction South on 10th St. East on Citrus Way. Home on left.
Rooms
Other Rooms Guest Qtrs-Sep Entrn
Master Bedroom Split
Den/Bedroom Plus 5
Separate Den/Office N
Interior
Interior Features Master Downstairs, Breakfast Bar, Pantry, 3/4 Bath Master Bdrm, Double Vanity, Granite Counters
Heating Electric
Cooling Refrigeration, Programmable Thmstat, Ceiling Fan(s)
Flooring Tile
Fireplaces Type 1 Fireplace
Fireplace Yes
Window Features Vinyl Frame,Skylight(s),Double Pane Windows,Low Emissivity Windows
SPA None
Laundry WshrDry HookUp Only
Exterior
Exterior Feature Patio, Storage, Separate Guest House
Parking Features Dir Entry frm Garage, Electric Door Opener
Garage Spaces 1.0
Garage Description 1.0
Fence Block
Pool None
Utilities Available APS, SW Gas
Amenities Available None
Roof Type Composition
Private Pool No
Building
Lot Description Desert Back, Desert Front, Cul-De-Sac
Story 1
Unit Features Ground Level
Builder Name UNKNOWN
Sewer Public Sewer
Water City Water
Structure Type Patio,Storage, Separate Guest House
New Construction No
Schools
Elementary Schools Madison Traditional Academy
Middle Schools Madison Traditional Academy
High Schools Phoenix Coding Academy
School District Phoenix Union High School District
Others
HOA Fee Include No Fees
Senior Community No
Tax ID 161-13-007
Ownership Fee Simple
Acceptable Financing Cash, Conventional, FHA, VA Loan
Horse Property N
Listing Terms Cash, Conventional, FHA, VA Loan
Financing Conventional
Special Listing Condition Owner/Agent
Read Less Info
Want to know what your home might be worth? Contact us for a FREE valuation!

Our team is ready to help you sell your home for the highest possible price ASAP

Copyright 2025 Arizona Regional Multiple Listing Service, Inc. All rights reserved.
Bought with HomeSmart
"My job is to find and attract mastery-based agents to the office, protect the culture, and make sure everyone is happy! "






