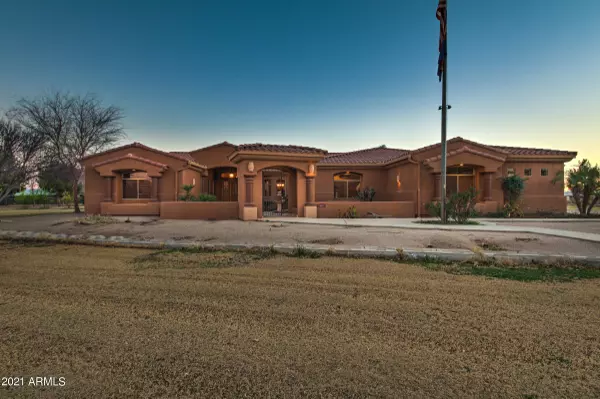$1,520,000
$1,800,000
15.6%For more information regarding the value of a property, please contact us for a free consultation.
4 Beds
3.5 Baths
4,189 SqFt
SOLD DATE : 06/04/2021
Key Details
Sold Price $1,520,000
Property Type Single Family Home
Sub Type Single Family - Detached
Listing Status Sold
Purchase Type For Sale
Square Footage 4,189 sqft
Price per Sqft $362
Subdivision Country Mini-Farms Amd
MLS Listing ID 6199822
Sold Date 06/04/21
Style Santa Barbara/Tuscan,Territorial/Santa Fe
Bedrooms 4
HOA Y/N No
Originating Board Arizona Regional Multiple Listing Service (ARMLS)
Year Built 2005
Annual Tax Amount $8,304
Tax Year 2020
Lot Size 4.130 Acres
Acres 4.13
Property Description
Welcome Home to the PERFECT blend of luxury and country living, with all perks of modern convenience! Nestled nicely in a rural part of the community, this 4.13 acre custom property checks all the boxes! Large Main House w/ BASEMENT, a beautiful POOL next to the Covered Patio w/ outdoor GAS FIREPLACE, a free standing Hot Tub, separate 1,200 sqft GUEST HOUSE, along side a HUGE RV GARAGE/SHOP, and an ORCHARD to die for! We're talking Peaches, Apricots, Plum, Pecans & Citrus Trees to start! Finish out the gigantic greenhouse and make your gardening dreams come true!!! The property is AMAZING!!! Custom iron electronic gate upon entry, providing privacy, security and beautifying the grounds. Stroll up through your entry courtyard to the stunning wooden door w/ stained glass sidelights. Upon entry of the almost 4,200 sqft home, you're welcomed by exquisite flagstone flooring, with open views to living and dining areas. From the trace ceilings, column architecture, to the wall of windows, you're dazzled by the homes open, light, airy and welcoming feel. The step down main gathering space has custom niches, stoned gas fireplace, and recessed lighting in the trace ceilings above. Step up to the kitchen, which offers granite countertops and backsplash, double wall ovens, custom hidden refrigerator, large island PLUS separate peninsula. Plenty of cabinet storage, an eat in dining area, all the while opening up to the main gathering space, making this the PERFECT hub of the home. The Master Suite does not disappoint! Large space with enough room for sitting area, adorned with more flagstone flooring, its own gas fireplace and an AMAZING en-suite. Relax is your jetted soaking tub, or rinse in the giant walk-in stone tiled shower. Dual sinks, granite counters and vanity, built-in cabinetry, and a grand walk-in closet! Mozy on down to the BASEMENT, with a Game Room, Wet Bar AND Theater Room!!! It's the place to be when inside!
Head out back and have all the space you need for play, housing the in-laws or newlyweds, and STILL have plenty of space for all your toys, boat, cars, or tractors!
The 1,200sq.ft GUEST HOUSE has (2) Bedrooms & (1.5) Bathrooms, it's own Kitchen & Living Space!
Enjoy the HUGE SHOP and its 2,000sq.ft w/ (2) 14' Garage Doors. Just to the side is a Covered Bay for more storage needs. Perfect for your RV!
The grounds are mature & plenty for various usage! Enough space for Horses and more!!! This is a fantastic property with TONS to offer!
Location
State AZ
County Pinal
Community Country Mini-Farms Amd
Direction From Ironwood, head (WEST) on Ocotillo, turn (SOUTH) onto Kennedy, then (EAST) onto Lenora. Home on Left side.
Rooms
Other Rooms Guest Qtrs-Sep Entrn, Separate Workshop, Great Room, Media Room, BonusGame Room
Basement Finished
Guest Accommodations 1200.0
Den/Bedroom Plus 5
Separate Den/Office N
Interior
Interior Features Eat-in Kitchen, Breakfast Bar, 9+ Flat Ceilings, Vaulted Ceiling(s), Wet Bar, Kitchen Island, Pantry, Double Vanity, Full Bth Master Bdrm, Separate Shwr & Tub, Tub with Jets, High Speed Internet, Granite Counters
Heating Electric, Natural Gas
Cooling Refrigeration, Ceiling Fan(s)
Flooring Carpet, Stone
Fireplaces Type 3+ Fireplace, Exterior Fireplace, Living Room, Master Bedroom, Gas
Fireplace Yes
Window Features Double Pane Windows
SPA Above Ground
Laundry Wshr/Dry HookUp Only
Exterior
Exterior Feature Covered Patio(s), Gazebo/Ramada, Private Yard, Built-in Barbecue, Separate Guest House
Parking Features Dir Entry frm Garage, Electric Door Opener, Over Height Garage, RV Gate, RV Access/Parking, RV Garage
Garage Spaces 10.0
Carport Spaces 4
Garage Description 10.0
Fence Block, Chain Link, Wrought Iron
Pool Play Pool, Fenced, Private
Landscape Description Irrigation Back, Flood Irrigation, Irrigation Front
Utilities Available SRP
Amenities Available Not Managed, None
View Mountain(s)
Roof Type Tile
Private Pool Yes
Building
Lot Description Desert Back, Desert Front, Grass Front, Grass Back, Irrigation Front, Irrigation Back, Flood Irrigation
Story 1
Builder Name Custom
Sewer Septic Tank
Water City Water
Architectural Style Santa Barbara/Tuscan, Territorial/Santa Fe
Structure Type Covered Patio(s),Gazebo/Ramada,Private Yard,Built-in Barbecue, Separate Guest House
New Construction No
Schools
Elementary Schools Jack Harmon Elementary School
Middle Schools J. O. Combs Middle School
High Schools Combs High School
School District J. O. Combs Unified School District
Others
HOA Fee Include No Fees
Senior Community No
Tax ID 104-26-030
Ownership Fee Simple
Acceptable Financing Cash, Conventional, 1031 Exchange, FHA, VA Loan
Horse Property Y
Listing Terms Cash, Conventional, 1031 Exchange, FHA, VA Loan
Financing Other
Read Less Info
Want to know what your home might be worth? Contact us for a FREE valuation!

Our team is ready to help you sell your home for the highest possible price ASAP

Copyright 2024 Arizona Regional Multiple Listing Service, Inc. All rights reserved.
Bought with Realty ONE Group
"My job is to find and attract mastery-based agents to the office, protect the culture, and make sure everyone is happy! "






