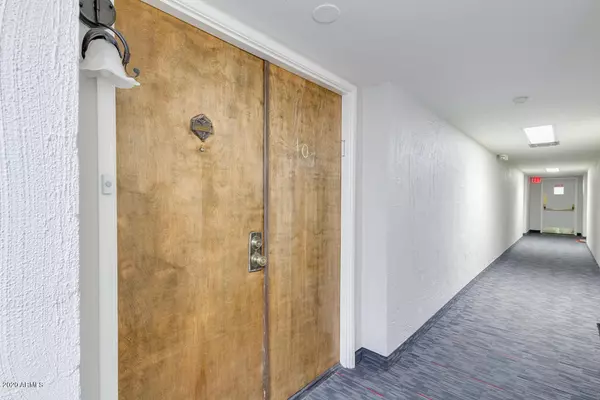$445,000
$475,000
6.3%For more information regarding the value of a property, please contact us for a free consultation.
3 Beds
3 Baths
2,130 SqFt
SOLD DATE : 06/01/2021
Key Details
Sold Price $445,000
Property Type Condo
Sub Type Apartment Style/Flat
Listing Status Sold
Purchase Type For Sale
Square Footage 2,130 sqft
Price per Sqft $208
Subdivision Scottsdale Shadows
MLS Listing ID 6165053
Sold Date 06/01/21
Bedrooms 3
HOA Fees $760/mo
HOA Y/N Yes
Originating Board Arizona Regional Multiple Listing Service (ARMLS)
Year Built 1974
Annual Tax Amount $801
Tax Year 2020
Lot Size 2,689 Sqft
Acres 0.06
Property Description
Two Large Master Suites and a 3rd bedroom with 3 full Bathrooms in the largest condo in the Building. Two Deeded parking spaces next to each other in the Parking Garage. Gorgeous dark wood laminate flooring in main areas and tiled kitchen and bathroom floors, plantation shutters throughout, and designer paint. Wide Open Floor plan. The kitchen offers ample cabinetry with granite countertops, classy back splash, stainless steel appliances includes SS Refrigerator, pantry and an island with breakfast bar. Ceiling Fans in Bedrooms. Master Bedrooms are split and one has a spacious walk-in closet. Extended screened in covered patio to enjoy fresh air. Community features: Monthly HOA includes Air Conditioning and Heat, Water, Sewer, Trash. Exterior maintenance, 9 hole Private golf course Security, 3 pools and 3 spas, Tennis courts, Art, Ceramic, & Woodworking Center, Community Laundry on 2nd Floor. Located near the Downtown Scottsdale area for Dining and Shopping and less than 15 minutes to Phx Sky Harbor Airport.
Location
State AZ
County Maricopa
Community Scottsdale Shadows
Direction Head west on Camelback, Turn right onto 78th St. At the guard gate: Inform the Guard you are going to Building 21, Unit 107 (Buchman residence) Be sure to stop at LockBox Cabinet to obtain keys
Rooms
Other Rooms Great Room
Master Bedroom Split
Den/Bedroom Plus 3
Separate Den/Office N
Interior
Interior Features Breakfast Bar, 9+ Flat Ceilings, Kitchen Island, Pantry, 2 Master Baths, 3/4 Bath Master Bdrm, Full Bth Master Bdrm, High Speed Internet, Granite Counters
Heating Natural Gas, See Remarks
Cooling Refrigeration, Ceiling Fan(s)
Flooring Carpet, Laminate, Vinyl, Tile, Other
Fireplaces Number No Fireplace
Fireplaces Type None
Fireplace No
Window Features Double Pane Windows
SPA None
Exterior
Exterior Feature Covered Patio(s), Patio, Screened in Patio(s)
Parking Features Assigned, Community Structure
Garage Spaces 2.0
Garage Description 2.0
Fence None
Pool None
Community Features Community Spa Htd, Community Spa, Community Pool Htd, Community Pool, Near Bus Stop, Community Media Room, Community Laundry, Guarded Entry, Golf, Tennis Court(s), Biking/Walking Path, Clubhouse, Fitness Center
Utilities Available APS
Amenities Available Management
Roof Type Built-Up
Private Pool No
Building
Story 7
Builder Name Unknown
Sewer Public Sewer
Water City Water
Structure Type Covered Patio(s),Patio,Screened in Patio(s)
New Construction No
Schools
Elementary Schools Navajo Elementary School
Middle Schools Mohave Middle School
High Schools Saguaro High School
School District Scottsdale Unified District
Others
HOA Name Scottsdale Shadows
HOA Fee Include Roof Repair,Insurance,Sewer,Pest Control,Maintenance Grounds,Air Cond/Heating,Trash,Water,Roof Replacement,Maintenance Exterior
Senior Community No
Tax ID 173-76-007
Ownership Fee Simple
Acceptable Financing Cash, Conventional, VA Loan
Horse Property N
Listing Terms Cash, Conventional, VA Loan
Financing Cash
Read Less Info
Want to know what your home might be worth? Contact us for a FREE valuation!

Our team is ready to help you sell your home for the highest possible price ASAP

Copyright 2025 Arizona Regional Multiple Listing Service, Inc. All rights reserved.
Bought with Homelogic Real Estate
"My job is to find and attract mastery-based agents to the office, protect the culture, and make sure everyone is happy! "






