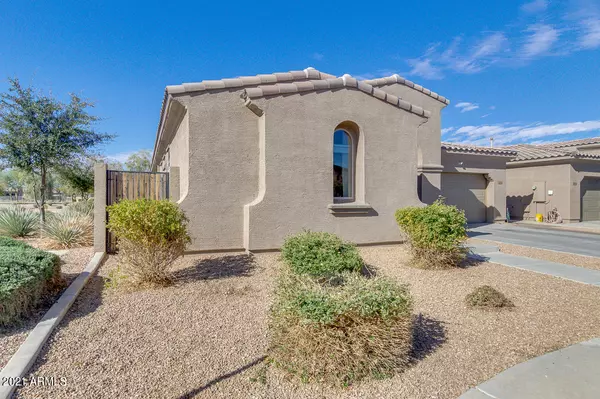$418,000
$399,900
4.5%For more information regarding the value of a property, please contact us for a free consultation.
4 Beds
2 Baths
2,061 SqFt
SOLD DATE : 03/05/2021
Key Details
Sold Price $418,000
Property Type Single Family Home
Sub Type Single Family - Detached
Listing Status Sold
Purchase Type For Sale
Square Footage 2,061 sqft
Price per Sqft $202
Subdivision Church Farm Parcel A1
MLS Listing ID 6186835
Sold Date 03/05/21
Bedrooms 4
HOA Fees $102/mo
HOA Y/N Yes
Originating Board Arizona Regional Multiple Listing Service (ARMLS)
Year Built 2016
Annual Tax Amount $2,195
Tax Year 2020
Lot Size 6,600 Sqft
Acres 0.15
Property Description
Come see this home and all it has to offer! The kitchen boasts granite counter tops, a massive island, a breakfast bar, undermount sink, gorgeous espresso cabinets (LOTS of them!), a double wall oven, and a large corner pantry. The kitchen is the heart of this home! The large open floorplan brings in plenty of light. Step out the large glass sliding door and check out that brand new backyard! The pavers and artificial turf are just perfect. Room enough for a game of catch with Jr., while still being low maintenance. You will love the large master bedroom with walk in closet. The soaker tub is the ideal spot to relax after dealing with zoom calls all day! Make sure you take time to explore the many parks in the neighborhood as well as the amazing community pool! Additional features include a tankless water heater and owned water softener. Showings start 1/30 - book your appointment today!
Location
State AZ
County Maricopa
Community Church Farm Parcel A1
Direction South on Signal Butte past Ocotillo, take first left on E Tierra Grande then first left again on 224th Place. First home on the left.
Rooms
Master Bedroom Split
Den/Bedroom Plus 4
Separate Den/Office N
Interior
Interior Features Breakfast Bar, Kitchen Island, Pantry, Double Vanity, Full Bth Master Bdrm, Separate Shwr & Tub, Granite Counters
Heating Natural Gas
Cooling Refrigeration, Programmable Thmstat
Flooring Carpet, Tile
Fireplaces Number No Fireplace
Fireplaces Type None
Fireplace No
SPA None
Laundry Wshr/Dry HookUp Only
Exterior
Garage Spaces 2.0
Garage Description 2.0
Fence Block
Pool None
Community Features Community Spa Htd, Community Spa, Community Pool Htd, Community Pool, Playground, Biking/Walking Path, Clubhouse
Utilities Available City Gas, SW Gas
Amenities Available Management
View Mountain(s)
Roof Type Tile
Private Pool No
Building
Lot Description Corner Lot, Desert Front, Gravel/Stone Back, Synthetic Grass Back
Story 1
Builder Name William Lyons
Sewer Public Sewer
Water City Water
New Construction No
Schools
Elementary Schools Jack Barnes Elementary School
Middle Schools Queen Creek Middle School
High Schools Queen Creek High School
School District Queen Creek Unified District
Others
HOA Name Meridian
HOA Fee Include Maintenance Grounds
Senior Community No
Tax ID 312-07-753
Ownership Fee Simple
Acceptable Financing Cash, Conventional, VA Loan
Horse Property N
Listing Terms Cash, Conventional, VA Loan
Financing Cash
Read Less Info
Want to know what your home might be worth? Contact us for a FREE valuation!

Our team is ready to help you sell your home for the highest possible price ASAP

Copyright 2025 Arizona Regional Multiple Listing Service, Inc. All rights reserved.
Bought with Opendoor Brokerage, LLC
"My job is to find and attract mastery-based agents to the office, protect the culture, and make sure everyone is happy! "






