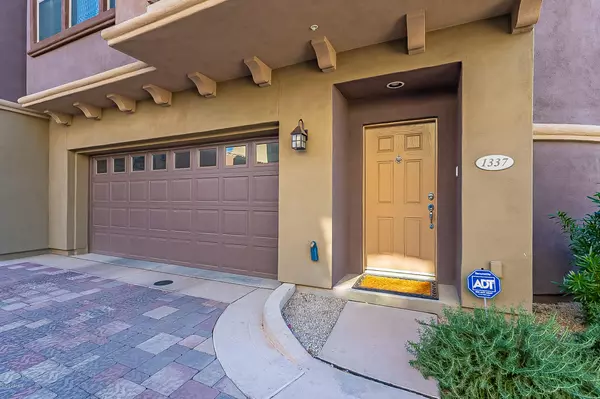$376,500
$379,900
0.9%For more information regarding the value of a property, please contact us for a free consultation.
2 Beds
2 Baths
1,583 SqFt
SOLD DATE : 12/18/2020
Key Details
Sold Price $376,500
Property Type Townhouse
Sub Type Townhouse
Listing Status Sold
Purchase Type For Sale
Square Footage 1,583 sqft
Price per Sqft $237
Subdivision Villages At Aviano Condominium
MLS Listing ID 6159674
Sold Date 12/18/20
Style Other (See Remarks),Santa Barbara/Tuscan
Bedrooms 2
HOA Fees $387/mo
HOA Y/N Yes
Originating Board Arizona Regional Multiple Listing Service (ARMLS)
Year Built 2017
Annual Tax Amount $2,516
Tax Year 2020
Property Description
This Barely lived-in Beautiful, Contemporary, Town Home is nicely situated within the Villages of Aviano. Close to the club house and all the Desert Ridge Shopping and amenities. This End unit has a gorgeous rounded Stairway from the main level to the upper Owners retreat. Clerestory window brighten the rounded stairwell while adding a unique architectural flair to the home. The ground level has the 2-car garage, laundry room, a walk-in closet and the Entryway. The Main floor has a beautiful Guest Bedroom with a Full bath, Living room, Kitchen and a beautiful Dining area with high ceilings. The upper level is devoted to the PRIVATE Owner's Retreat, w/ a spacious Bedroom, generous windows, Lg. Walk-In Closet and an AMAZING Bathroom w/ Beautiful appointment + space for a coffee bar. This home has contemporary appointments throughout for a clean updated look and feel. The home has a recirculating pump at the water heater for instant hot water, the owners also put in a Water Softener and the whole home is wired for security and has Nest thermostats. This Pienza floor plan is a Beauty and one of Toll Brother's best units within Aviano.
Location
State AZ
County Maricopa
Community Villages At Aviano Condominium
Direction North on 40th St to Rough Rider Rd. west on Rough Rider to Villages of Aviano entrance (south side) Proceed through gate turn left and follow to building 25 (on right).
Rooms
Other Rooms Family Room
Master Bedroom Split
Den/Bedroom Plus 2
Separate Den/Office N
Interior
Interior Features Upstairs, 9+ Flat Ceilings, Fire Sprinklers, Intercom, Soft Water Loop, Kitchen Island, Pantry, 3/4 Bath Master Bdrm, Double Vanity, High Speed Internet
Heating Electric
Cooling Refrigeration, Ceiling Fan(s)
Flooring Carpet, Tile
Fireplaces Number No Fireplace
Fireplaces Type None
Fireplace No
Window Features Vinyl Frame,Double Pane Windows,Low Emissivity Windows
SPA None
Exterior
Exterior Feature Balcony, Private Street(s)
Parking Features Dir Entry frm Garage, Electric Door Opener
Garage Spaces 2.0
Garage Description 2.0
Fence None
Pool None
Community Features Gated Community, Community Spa Htd, Community Pool Htd, Tennis Court(s), Playground, Biking/Walking Path, Clubhouse, Fitness Center
Utilities Available APS
Roof Type Tile,Concrete
Private Pool No
Building
Lot Description Desert Front
Story 3
Builder Name Toll Brothers
Sewer Public Sewer
Water City Water
Architectural Style Other (See Remarks), Santa Barbara/Tuscan
Structure Type Balcony,Private Street(s)
New Construction No
Schools
Elementary Schools Wildfire Elementary School
Middle Schools Explorer Middle School
High Schools Pinnacle High School
School District Paradise Valley Unified District
Others
HOA Name The Villages at AVi
HOA Fee Include Roof Repair,Insurance,Sewer,Maintenance Grounds,Street Maint,Trash,Water,Roof Replacement,Maintenance Exterior
Senior Community No
Tax ID 212-40-495
Ownership Condominium
Acceptable Financing Cash, Conventional, VA Loan
Horse Property N
Listing Terms Cash, Conventional, VA Loan
Financing Cash
Read Less Info
Want to know what your home might be worth? Contact us for a FREE valuation!

Our team is ready to help you sell your home for the highest possible price ASAP

Copyright 2025 Arizona Regional Multiple Listing Service, Inc. All rights reserved.
Bought with HomeSmart
"My job is to find and attract mastery-based agents to the office, protect the culture, and make sure everyone is happy! "






