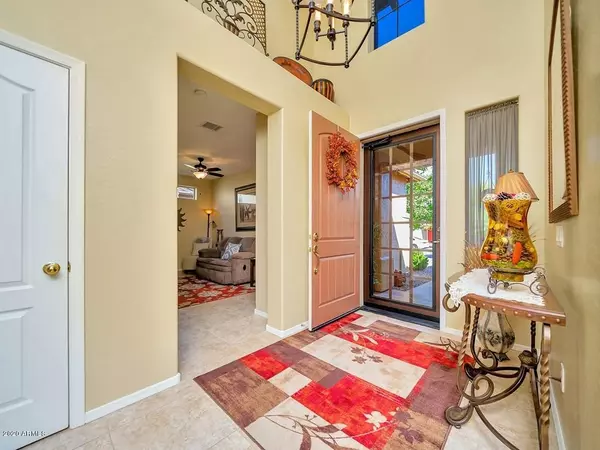$490,000
$489,900
For more information regarding the value of a property, please contact us for a free consultation.
3 Beds
2 Baths
2,070 SqFt
SOLD DATE : 11/30/2020
Key Details
Sold Price $490,000
Property Type Single Family Home
Sub Type Single Family - Detached
Listing Status Sold
Purchase Type For Sale
Square Footage 2,070 sqft
Price per Sqft $236
Subdivision Stoneridge Unit 5
MLS Listing ID 6146763
Sold Date 11/30/20
Bedrooms 3
HOA Fees $66/qua
HOA Y/N Yes
Originating Board Arizona Regional Multiple Listing Service (ARMLS)
Year Built 2005
Annual Tax Amount $2,838
Tax Year 2020
Lot Size 7,681 Sqft
Acres 0.18
Property Description
Gorgeous Stoneridge Spanish Lupine Plan Upgraded Everywhere! Single Level, 2070 SqFt with 3 BD + Bonus Rm/2Ba/2 Car Garage. Granite Kitchen with Lrg Granite Island, NEW Glass Tiled Backsplash, Over & Under Counter Lighting, Recessed & NEW Pendant Lighting, Stainless Appliances, Slide Out Shelves, Walk In Pantry and Tiled Dining Room w/Bay Windows. Light & Bright GreatRoom with NEW Stacked Stone Fireplace, Large Windows, Designer Paint and Sliding Door to Amazing Rear Yard. Spacious Master Bath w/NEW Walk-In Marble & Tile Surround Shower w/Bench, NEW Lighting, Heat Lamp, Custom Framed Mirror, Hardwood Cabinetry w/Pulls, Private Toilet Room, Dual Sinks & Tile Flooring. Master BD includes Carpet Flooring, Sunny Bay Window and Dual Walk-In Closets with Built-Ins. Spacious & Private Entertaining Rear Yard with Gorgeous Pro-Landscaping, Easy Care Drip Watering System, Block Wall Fencing and Full Covered Rear Patio with 4 Ceiling Fans. The Upgraded 2 Car Garage has a handy Side Utility Door with Screen Door, 8' Tall Garage Door w/ Windows, Attic Storage, Cabinetry & Work Bench in the Workshop Area, Water Softener + Keyless Entry. This home is Loaded with Amazing Extras, Please see the Attached Upgrades List.
Location
State AZ
County Yavapai
Community Stoneridge Unit 5
Direction Highway 69 to Stoneridge Dr (S) past Old Black Cyn, to Destiny turn Right, to Cloud Cliff Pass turn left to home on Right Side.
Rooms
Other Rooms Great Room
Master Bedroom Split
Den/Bedroom Plus 4
Separate Den/Office Y
Interior
Interior Features Walk-In Closet(s), 9+ Flat Ceilings, Kitchen Island, Double Vanity, Full Bth Master Bdrm, Granite Counters
Heating Natural Gas
Cooling Refrigeration, Ceiling Fan(s)
Flooring Carpet, Tile
Fireplaces Type Gas
Fireplace Yes
Window Features Double Pane Windows
SPA Community, None
Laundry Inside
Exterior
Exterior Feature Covered Patio(s)
Parking Features Attch'd Gar Cabinets, Separate Strge Area
Garage Spaces 2.0
Garage Description 2.0
Fence Block, Partial
Pool None
Community Features Community Media Room, Pool, Golf, Tennis Court(s), Clubhouse, Fitness Center
Utilities Available City Electric, City Gas
Amenities Available Management
Roof Type Tile
Building
Lot Description Sprinklers In Rear, Sprinklers In Front, Desert Back, Desert Front
Story 1
Builder Name SunCor Homes
Sewer Public Sewer
Water City Water
Structure Type Covered Patio(s)
New Construction No
Schools
Elementary Schools Out Of Maricopa Cnty
Middle Schools Out Of Maricopa Cnty
High Schools Out Of Maricopa Cnty
School District Out Of Area
Others
HOA Name Stoneridge
HOA Fee Include Other (See Remarks)
Senior Community No
Tax ID 103-05-648
Ownership Fee Simple
Acceptable Financing Cash, Conventional, 1031 Exchange, FHA, VA Loan
Horse Property N
Listing Terms Cash, Conventional, 1031 Exchange, FHA, VA Loan
Financing Conventional
Read Less Info
Want to know what your home might be worth? Contact us for a FREE valuation!

Our team is ready to help you sell your home for the highest possible price ASAP

Copyright 2024 Arizona Regional Multiple Listing Service, Inc. All rights reserved.
Bought with Weichert Realtors - CLA
"My job is to find and attract mastery-based agents to the office, protect the culture, and make sure everyone is happy! "






