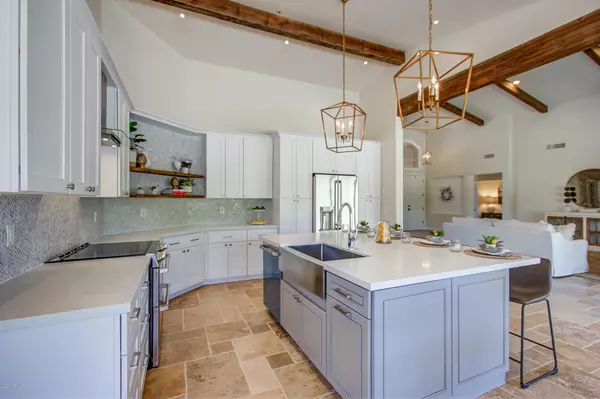$800,000
$795,000
0.6%For more information regarding the value of a property, please contact us for a free consultation.
3 Beds
2 Baths
2,448 SqFt
SOLD DATE : 10/09/2020
Key Details
Sold Price $800,000
Property Type Single Family Home
Sub Type Single Family - Detached
Listing Status Sold
Purchase Type For Sale
Square Footage 2,448 sqft
Price per Sqft $326
Subdivision Troon North
MLS Listing ID 6100303
Sold Date 10/09/20
Style Ranch
Bedrooms 3
HOA Fees $25/ann
HOA Y/N Yes
Originating Board Arizona Regional Multiple Listing Service (ARMLS)
Year Built 1993
Annual Tax Amount $2,956
Tax Year 2019
Lot Size 10,291 Sqft
Acres 0.24
Property Description
Stunning remodel on the 5th fairway of Troon North Golf Course with views of Pinnacle Peak. When you first enter the home, you will notice the open floorpan, the large sliding glass door that allows for the expansion of the great indoors into the backyard. The seamless transition will allow for ease of entertaining. The kitchen has been updated and reconfigured to allow for an open floor-plan. Guests can be served at the new bar area within the dining room or currently being used as a chat area where friends and family can gather. Custom beams in the vaulted great room add depth, detail, warmth and character to the space. Masterbath now has a soaking tub and a glass shower with a barn door to close off the bathroom to provide privacy. All the interior doors have been replaced with solid wood doors, along with a taller baseboard and new window casings. Roof was replaced and has a 10 year warranty. Hot water heater is new. If you are tired of looking at the same remodeled homes, this home will check off all your buyers needs. The pool pebble sheen will be completed by July 20. Come and take a look at all this lovingly renovated home has to offer.
Location
State AZ
County Maricopa
Community Troon North
Direction East on Dynamite to 95th Street. 95th St NORTH (L) Stay on 95th St. it turns into 94th Place .5 miles to home on your right (E)
Rooms
Other Rooms Great Room
Master Bedroom Split
Den/Bedroom Plus 3
Separate Den/Office N
Interior
Interior Features Breakfast Bar, Vaulted Ceiling(s), Kitchen Island, Double Vanity, Full Bth Master Bdrm, Separate Shwr & Tub
Heating Electric
Cooling Refrigeration, Programmable Thmstat
Flooring Carpet, Stone
Fireplaces Type 1 Fireplace
Fireplace Yes
Window Features Skylight(s),Double Pane Windows
SPA None
Laundry Engy Star (See Rmks), Wshr/Dry HookUp Only
Exterior
Exterior Feature Covered Patio(s), Patio
Parking Features Attch'd Gar Cabinets, Electric Door Opener
Garage Spaces 3.0
Garage Description 3.0
Fence Block, Wrought Iron
Pool Private
Landscape Description Irrigation Back, Irrigation Front
Community Features Playground
Utilities Available APS
View Mountain(s)
Roof Type Tile
Private Pool Yes
Building
Lot Description Desert Back, Desert Front, On Golf Course, Gravel/Stone Front, Irrigation Front, Irrigation Back
Story 1
Builder Name TW LEWIS
Sewer Public Sewer
Water City Water
Architectural Style Ranch
Structure Type Covered Patio(s),Patio
New Construction No
Schools
Elementary Schools Desert Sun Academy
Middle Schools Sonoran Trails Middle School
High Schools Cactus Shadows High School
School District Cave Creek Unified District
Others
HOA Name Troon North
HOA Fee Include Street Maint
Senior Community No
Tax ID 216-71-013
Ownership Fee Simple
Acceptable Financing Cash, Conventional, VA Loan
Horse Property N
Listing Terms Cash, Conventional, VA Loan
Financing Conventional
Special Listing Condition Owner/Agent
Read Less Info
Want to know what your home might be worth? Contact us for a FREE valuation!

Our team is ready to help you sell your home for the highest possible price ASAP

Copyright 2024 Arizona Regional Multiple Listing Service, Inc. All rights reserved.
Bought with Launch Powered By Compass
"My job is to find and attract mastery-based agents to the office, protect the culture, and make sure everyone is happy! "






