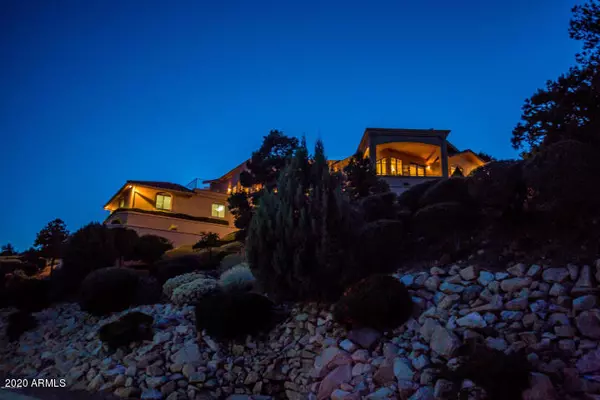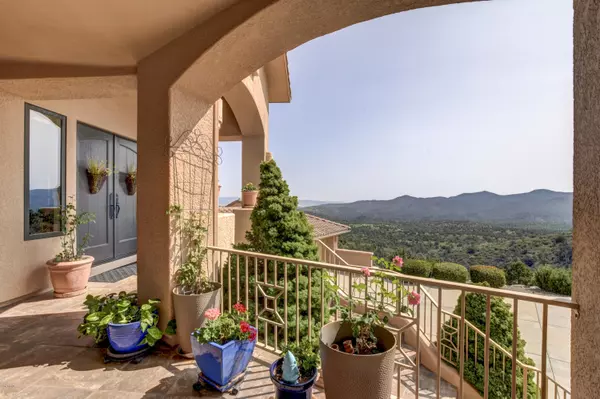$1,035,000
$1,093,000
5.3%For more information regarding the value of a property, please contact us for a free consultation.
5 Beds
5 Baths
5,621 SqFt
SOLD DATE : 11/23/2020
Key Details
Sold Price $1,035,000
Property Type Single Family Home
Sub Type Single Family - Detached
Listing Status Sold
Purchase Type For Sale
Square Footage 5,621 sqft
Price per Sqft $184
Subdivision The Ranch At Prescott Unit 5
MLS Listing ID 6135416
Sold Date 11/23/20
Style Contemporary
Bedrooms 5
HOA Fees $25/ann
HOA Y/N Yes
Originating Board Arizona Regional Multiple Listing Service (ARMLS)
Year Built 2002
Annual Tax Amount $5,258
Tax Year 2019
Lot Size 1.250 Acres
Acres 1.25
Property Description
What a gorgeous home at The Ranch in Prescott, Arizona. Not many homes can boast a one-floor living
space of 4600 sq ft. The kitchen includes two very large quartzite islands and back splashes. It has
approximately 64 cabinets and drawers and 14 large cabinet pull-outs. The appliances include new Wolf,
GE, Monogram and LG appliances. There is a breakfast room in kitchen and an elevator nearby leading
downstairs. The living room has very large windows, custom built in cabinets and gas fireplace. There is a formal open dining room. The library includes built-in book shelves adjacent to the library there is a powder room and an office. The master bed has windows and a private deck for viewing. The master bath includes a soaking tub, two separate sink areas and a large shower. The south-wing of the house includes two en-suite bedrooms and a Jack and Jill arrangement. Perfect for guests! Downstairs includes a laundry room, a huge storage room and two bonus rooms which can be hobbyist or student study rooms. 3 car epoxy floor garage.
Location
State AZ
County Yavapai
Community The Ranch At Prescott Unit 5
Direction HWY 69 TO SOUTH ON LEE BLVD. AT FIRST STOP SIGN, TURN LEFT ON RAINBOW RIDGE DRIVE TO TOP OF HILL TO HOME ON RIGHT TO SIGN.
Rooms
Other Rooms Separate Workshop, Family Room, BonusGame Room
Basement Walk-Out Access, Full
Master Bedroom Split
Den/Bedroom Plus 6
Separate Den/Office N
Interior
Interior Features Eat-in Kitchen, Central Vacuum, Elevator, Vaulted Ceiling(s), Kitchen Island, Full Bth Master Bdrm, Tub with Jets
Heating Natural Gas, Other, See Remarks
Cooling Refrigeration, Other, Ceiling Fan(s), See Remarks
Flooring Carpet, Stone, Tile
Fireplaces Type Other, See Remarks
Fireplace Yes
Window Features Double Pane Windows
SPA None
Laundry Wshr/Dry HookUp Only
Exterior
Exterior Feature Covered Patio(s), Other, Patio
Garage Spaces 3.0
Garage Description 3.0
Fence Partial
Pool None
Community Features Tennis Court(s)
Utilities Available APS
View Mountain(s)
Roof Type Concrete
Building
Lot Description Desert Back, Desert Front, Gravel/Stone Front, Gravel/Stone Back
Story 2
Builder Name Bent Tree
Sewer Public Sewer
Water City Water
Architectural Style Contemporary
Structure Type Covered Patio(s), Other, Patio
New Construction No
Schools
Elementary Schools Other
Middle Schools Other
High Schools Other
School District Out Of Area
Others
HOA Name Homeowners
HOA Fee Include Other (See Remarks)
Senior Community No
Tax ID 112-10-294-A
Ownership Fee Simple
Acceptable Financing Cash, Conventional, 1031 Exchange, VA Loan
Horse Property N
Listing Terms Cash, Conventional, 1031 Exchange, VA Loan
Financing Conventional
Read Less Info
Want to know what your home might be worth? Contact us for a FREE valuation!

Our team is ready to help you sell your home for the highest possible price ASAP

Copyright 2024 Arizona Regional Multiple Listing Service, Inc. All rights reserved.
Bought with Non-MLS Office
"My job is to find and attract mastery-based agents to the office, protect the culture, and make sure everyone is happy! "






