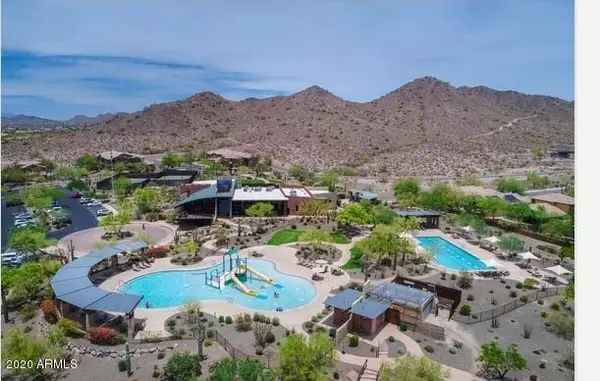$460,000
$465,000
1.1%For more information regarding the value of a property, please contact us for a free consultation.
3 Beds
2.5 Baths
2,474 SqFt
SOLD DATE : 10/13/2020
Key Details
Sold Price $460,000
Property Type Single Family Home
Sub Type Single Family - Detached
Listing Status Sold
Purchase Type For Sale
Square Footage 2,474 sqft
Price per Sqft $185
Subdivision Dynamite Mountain Ranch Phase 2 Parcel K North
MLS Listing ID 6122289
Sold Date 10/13/20
Style Territorial/Santa Fe
Bedrooms 3
HOA Fees $126/qua
HOA Y/N Yes
Originating Board Arizona Regional Multiple Listing Service (ARMLS)
Year Built 2013
Annual Tax Amount $3,281
Tax Year 2019
Lot Size 5,049 Sqft
Acres 0.12
Property Description
A rare opportunity to enjoy the Fireside lifestyle at Norterra. Perfect move-in ready home offers expansive great room layout with new neutral flooring open to gourmet kitchen with granite, stainless and gas cooktop. With abundant natural light and a soft desert palette, this property also features formal dining area off kitchen and first floor office/den along with half-bath. The second level with flexible loft space offers spacious master retreat with luxurious bath. Two additional bedrooms and full bath round out the second floor. Outside, enjoy a truly private desert garden with new artificial turf a place to enjoy entertaining or family time patio areas & built-in grilling and a air purification system, enjoy unmatched resort amenities, only minutes from shopping, dining & freeway
Location
State AZ
County Maricopa
Community Dynamite Mountain Ranch Phase 2 Parcel K North
Direction Directions: North on North Valley Parkway past Jomax, right on Quail Track to 18th Lane, left to Fetlock Trail, right to home on left.
Rooms
Other Rooms Loft, Great Room
Master Bedroom Upstairs
Den/Bedroom Plus 5
Separate Den/Office Y
Interior
Interior Features Upstairs, Eat-in Kitchen, Breakfast Bar, Vaulted Ceiling(s), Kitchen Island, 3/4 Bath Master Bdrm, Double Vanity, High Speed Internet, Granite Counters
Heating Natural Gas
Cooling Refrigeration, Programmable Thmstat, Ceiling Fan(s)
Flooring Carpet, Tile
Fireplaces Number No Fireplace
Fireplaces Type None
Fireplace No
SPA None
Laundry Wshr/Dry HookUp Only
Exterior
Exterior Feature Covered Patio(s), Playground, Patio, Built-in Barbecue
Garage Spaces 2.0
Garage Description 2.0
Fence Block
Pool None
Community Features Community Pool Htd, Tennis Court(s), Playground, Biking/Walking Path, Clubhouse
Utilities Available APS, SW Gas
Amenities Available FHA Approved Prjct, Rental OK (See Rmks), VA Approved Prjct
Roof Type Tile
Private Pool No
Building
Lot Description Desert Front, Synthetic Grass Back
Story 2
Builder Name Pulte
Sewer Public Sewer
Water City Water
Architectural Style Territorial/Santa Fe
Structure Type Covered Patio(s),Playground,Patio,Built-in Barbecue
New Construction No
Schools
Elementary Schools Norterra Canyon K-8
Middle Schools Norterra Canyon K-8
High Schools Deer Valley High School
School District Deer Valley Unified District
Others
HOA Name Fireside at Norterra
HOA Fee Include Maintenance Grounds
Senior Community No
Tax ID 210-02-855
Ownership Fee Simple
Acceptable Financing Cash, Conventional, VA Loan
Horse Property N
Listing Terms Cash, Conventional, VA Loan
Financing Conventional
Read Less Info
Want to know what your home might be worth? Contact us for a FREE valuation!

Our team is ready to help you sell your home for the highest possible price ASAP

Copyright 2025 Arizona Regional Multiple Listing Service, Inc. All rights reserved.
Bought with Front Porch Properties
"My job is to find and attract mastery-based agents to the office, protect the culture, and make sure everyone is happy! "






