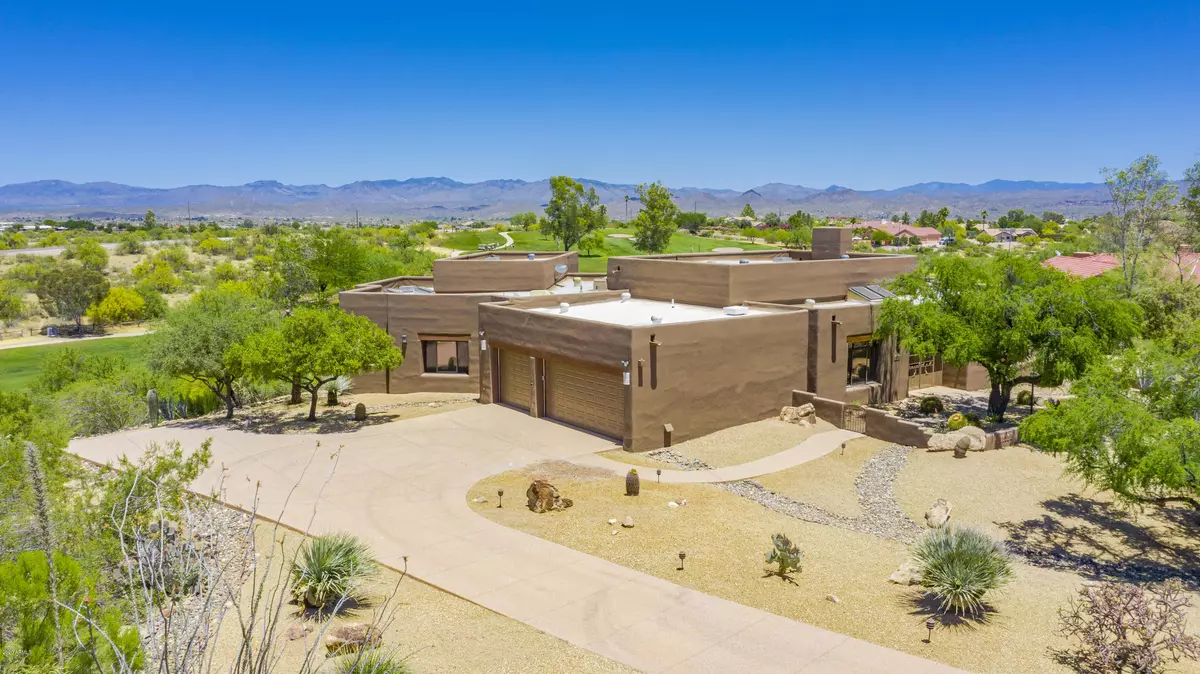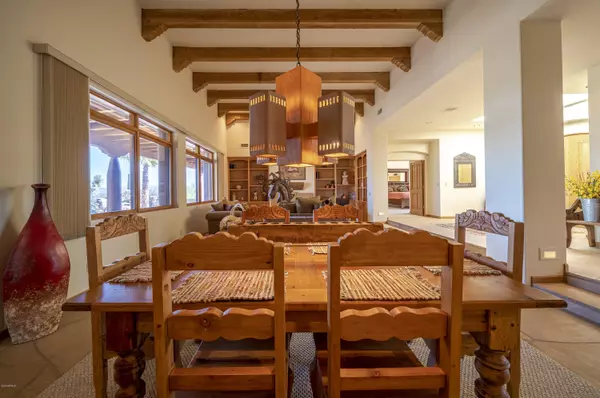$985,000
$985,000
For more information regarding the value of a property, please contact us for a free consultation.
4 Beds
3.5 Baths
3,880 SqFt
SOLD DATE : 04/16/2021
Key Details
Sold Price $985,000
Property Type Single Family Home
Sub Type Single Family - Detached
Listing Status Sold
Purchase Type For Sale
Square Footage 3,880 sqft
Price per Sqft $253
Subdivision Rancho De Los Caballeros Unit 2 Lot 28-53 Tr A-D
MLS Listing ID 6044920
Sold Date 04/16/21
Style Territorial/Santa Fe
Bedrooms 4
HOA Fees $50/ann
HOA Y/N Yes
Originating Board Arizona Regional Multiple Listing Service (ARMLS)
Year Built 1995
Annual Tax Amount $5,851
Tax Year 2020
Lot Size 1.203 Acres
Acres 1.2
Property Description
An Entertainer's Dream! Extraordinary views of the golf course and mountains from this custom Sante Fe-style home located in the exclusive community of Rancho de los Caballeros. Situated on the 6th fairway, this home was designed by William Otwell. Features include soaring ceilings, flagstone and berber flooring, security system with security shades, Sub-Zero refrigerator, large windows to capture the view and light, and much more. Plenty of space to entertain guests in the backyard with covered patio and large fountain/water feature... or enjoy the space in solitude. Schedule your private tour today!
Location
State AZ
County Maricopa
Community Rancho De Los Caballeros Unit 2 Lot 28-53 Tr A-D
Direction Vulture Mine Rd south to Rancho de los Caballeros entrance. East on Maguire Rd to Rabbit Rd, turn left. Continue to Thrasher Lane, left. Home is on the left.
Rooms
Other Rooms Family Room
Master Bedroom Split
Den/Bedroom Plus 4
Separate Den/Office N
Interior
Interior Features Eat-in Kitchen, Breakfast Bar, 9+ Flat Ceilings, Furnished(See Rmrks), Roller Shields, Pantry, Double Vanity, Full Bth Master Bdrm, Separate Shwr & Tub, Tub with Jets
Heating Natural Gas
Cooling Refrigeration, Ceiling Fan(s)
Flooring Carpet, Stone
Fireplaces Number 1 Fireplace
Fireplaces Type 1 Fireplace, Living Room
Fireplace Yes
Window Features Dual Pane,Wood Frames
SPA None
Exterior
Exterior Feature Covered Patio(s)
Parking Features Dir Entry frm Garage, Electric Door Opener, Temp Controlled
Garage Spaces 3.0
Garage Description 3.0
Fence Block
Pool None
Community Features Community Pool, Golf, Horse Facility, Clubhouse
Amenities Available Self Managed
View Mountain(s)
Roof Type Built-Up,Rolled/Hot Mop
Private Pool No
Building
Lot Description Sprinklers In Rear, Sprinklers In Front, Desert Back, Desert Front, On Golf Course, Gravel/Stone Front, Gravel/Stone Back, Auto Timer H2O Front, Auto Timer H2O Back
Story 1
Builder Name CULHANE
Sewer Septic in & Cnctd
Water Pvt Water Company
Architectural Style Territorial/Santa Fe
Structure Type Covered Patio(s)
New Construction No
Schools
Elementary Schools Hassayampa Elementary School
Middle Schools Vulture Peak Middle School
High Schools Wickenburg High School
School District Wickenburg Unified District
Others
HOA Name Los Cab
HOA Fee Include Other (See Remarks),Street Maint
Senior Community No
Tax ID 505-44-058
Ownership Fee Simple
Acceptable Financing Conventional
Horse Property N
Listing Terms Conventional
Financing Cash
Special Listing Condition Owner/Agent
Read Less Info
Want to know what your home might be worth? Contact us for a FREE valuation!

Our team is ready to help you sell your home for the highest possible price ASAP

Copyright 2025 Arizona Regional Multiple Listing Service, Inc. All rights reserved.
Bought with Century 21 Arizona West
"My job is to find and attract mastery-based agents to the office, protect the culture, and make sure everyone is happy! "






