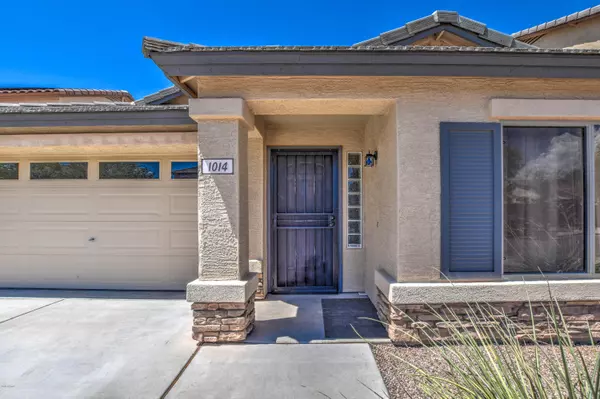$259,900
$259,900
For more information regarding the value of a property, please contact us for a free consultation.
3 Beds
2 Baths
1,527 SqFt
SOLD DATE : 08/31/2020
Key Details
Sold Price $259,900
Property Type Single Family Home
Sub Type Single Family - Detached
Listing Status Sold
Purchase Type For Sale
Square Footage 1,527 sqft
Price per Sqft $170
Subdivision Johnson Ranch Unit 18
MLS Listing ID 6106334
Sold Date 08/31/20
Style Ranch
Bedrooms 3
HOA Fees $65/qua
HOA Y/N Yes
Originating Board Arizona Regional Multiple Listing Service (ARMLS)
Year Built 2004
Annual Tax Amount $923
Tax Year 2019
Lot Size 5,632 Sqft
Acres 0.13
Property Description
MUST WEAR MASKS TO SHOW...... Great Home in an area with multiple Community Pools and Spas. Children Play grounds, Golf Course and tennis courts too. This home will welcome you in it's ''homey'' feeling as soon as you walk in. Great upgraded carpet with 16'' tile in the kitchen and entry with bamboo flooring in the bedrooms.
Large eat in kitchen overlooking the family room for a very open feeling. Master bedroom has vaulted ceilings, walk in closet and private master bath.
Out back it is oversized enough for the pool you may want to have someday. Great sunsets from the large patio. Backs to a wash for extra privacy from your neighbors behind. Don't let this one sell before you get to see it.
Location
State AZ
County Pinal
Community Johnson Ranch Unit 18
Direction East on Hunt Hwy to Thistle (R) to Desert Willow (L) to Mountain View (R) to Blackfoot Daisy (R) follow around to Dragon Fly. MUST WEAR MASKS TO SHOW!!!!! Realtors please leave a card.
Rooms
Other Rooms Family Room
Master Bedroom Not split
Den/Bedroom Plus 3
Separate Den/Office N
Interior
Interior Features Eat-in Kitchen, Vaulted Ceiling(s), Pantry, 3/4 Bath Master Bdrm, Laminate Counters
Heating Natural Gas
Cooling Refrigeration, Ceiling Fan(s)
Flooring Carpet, Laminate, Tile
Fireplaces Number No Fireplace
Fireplaces Type None
Fireplace No
SPA None
Exterior
Exterior Feature Covered Patio(s), Patio
Parking Features Electric Door Opener
Garage Spaces 2.0
Garage Description 2.0
Fence Block
Pool None
Community Features Community Spa Htd, Community Spa, Community Pool Htd, Community Pool, Golf, Tennis Court(s), Playground
Utilities Available SRP, City Gas
Amenities Available Management
Roof Type Tile
Private Pool No
Building
Lot Description Desert Front, Gravel/Stone Front
Story 1
Builder Name DR Horton
Sewer Private Sewer
Water Pvt Water Company
Architectural Style Ranch
Structure Type Covered Patio(s),Patio
New Construction No
Schools
Elementary Schools Walker Butte K-8
Middle Schools Walker Butte K-8
High Schools Poston Butte High School
School District Florence Unified School District
Others
HOA Name Johnson Ranch
HOA Fee Include Maintenance Grounds
Senior Community No
Tax ID 210-72-221
Ownership Fee Simple
Acceptable Financing Cash, Conventional, FHA
Horse Property N
Listing Terms Cash, Conventional, FHA
Financing Conventional
Read Less Info
Want to know what your home might be worth? Contact us for a FREE valuation!

Our team is ready to help you sell your home for the highest possible price ASAP

Copyright 2025 Arizona Regional Multiple Listing Service, Inc. All rights reserved.
Bought with My Home Group Real Estate
"My job is to find and attract mastery-based agents to the office, protect the culture, and make sure everyone is happy! "






