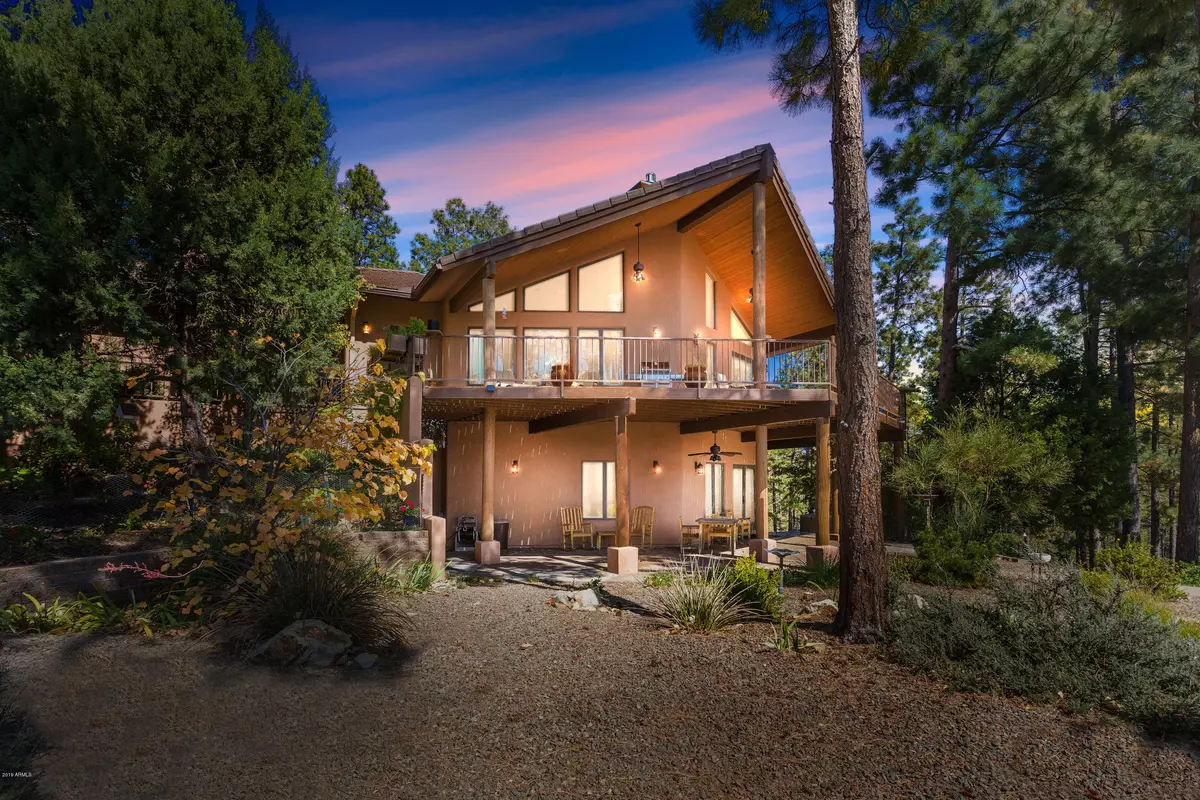$972,500
$1,000,000
2.8%For more information regarding the value of a property, please contact us for a free consultation.
3 Beds
3 Baths
4,676 SqFt
SOLD DATE : 11/13/2020
Key Details
Sold Price $972,500
Property Type Single Family Home
Sub Type Single Family - Detached
Listing Status Sold
Purchase Type For Sale
Square Footage 4,676 sqft
Price per Sqft $207
Subdivision Walker Final Plat
MLS Listing ID 5992147
Sold Date 11/13/20
Style Other (See Remarks)
Bedrooms 3
HOA Y/N No
Originating Board Arizona Regional Multiple Listing Service (ARMLS)
Year Built 2007
Annual Tax Amount $3,640
Tax Year 2018
Lot Size 2.460 Acres
Acres 2.46
Property Description
This stunning home nestled in the woods of Walker, is just minutes from town, yet secluded from the hustle & bustle of city life. Enjoy your wrap-around deck with breathtaking views which includes an above ground heated pool. You are greeted by gorgeous vaulted ceilings and walls of windows to the woods as you enter the home. No detail was spared in this amazing chef's kitchen. Top of the line appliances, butler's pantry with built in bar, walk in pantry with full size freezer & refrigerator, along with hanging table linen storage, built in spice racks, cookware pantry, and so much more! Downstairs is a full family room/game room with fireplace and walk out patio areas, guest suite, pottery room, full size wood working shop with out door exit, multiple walk in storage areas & wet bar.
Location
State AZ
County Yavapai
Community Walker Final Plat
Direction From the Valley - take I-17N to AZ-69N. Turn left on Walker Rd. Turn right on Blue Jay Rd. House is on the left.
Rooms
Other Rooms Library-Blt-in Bkcse, Separate Workshop, Great Room, Family Room, BonusGame Room
Basement Finished, Walk-Out Access, Full
Master Bedroom Downstairs
Den/Bedroom Plus 6
Separate Den/Office Y
Interior
Interior Features Master Downstairs, Vaulted Ceiling(s), Wet Bar, Kitchen Island, Pantry, Double Vanity, Full Bth Master Bdrm, Separate Shwr & Tub, Tub with Jets
Heating Natural Gas
Cooling Refrigeration
Flooring Carpet, Tile, Wood
Fireplaces Type 3+ Fireplace, Family Room, Gas
Fireplace Yes
Window Features Skylight(s),ENERGY STAR Qualified Windows,Double Pane Windows
SPA None
Exterior
Exterior Feature Balcony, Covered Patio(s), Patio
Parking Features Side Vehicle Entry, RV Access/Parking
Garage Spaces 2.5
Garage Description 2.5
Fence None
Pool Above Ground, Heated, Private
Utilities Available Propane
Amenities Available None
View Mountain(s)
Roof Type Concrete
Private Pool Yes
Building
Lot Description Desert Back, Desert Front
Story 2
Builder Name Peregrine
Sewer Septic Tank
Water Well - Pvtly Owned
Architectural Style Other (See Remarks)
Structure Type Balcony,Covered Patio(s),Patio
New Construction No
Schools
Elementary Schools Out Of Maricopa Cnty
Middle Schools Out Of Maricopa Cnty
High Schools Out Of Maricopa Cnty
School District Out Of Area
Others
HOA Fee Include No Fees
Senior Community No
Tax ID 205-27-050-D
Ownership Fee Simple
Acceptable Financing Conventional, VA Loan
Horse Property N
Listing Terms Conventional, VA Loan
Financing Conventional
Read Less Info
Want to know what your home might be worth? Contact us for a FREE valuation!

Our team is ready to help you sell your home for the highest possible price ASAP

Copyright 2025 Arizona Regional Multiple Listing Service, Inc. All rights reserved.
Bought with Non-MLS Office
"My job is to find and attract mastery-based agents to the office, protect the culture, and make sure everyone is happy! "






