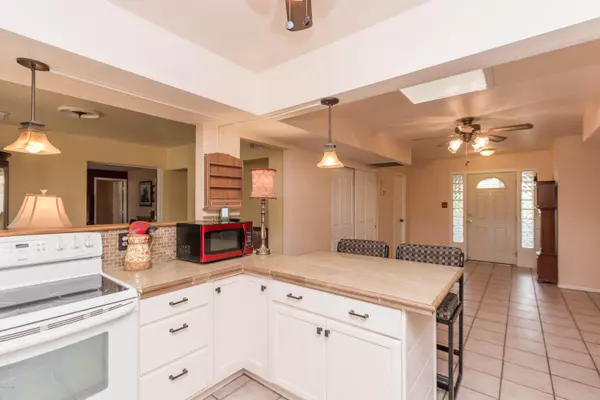$359,000
$359,900
0.3%For more information regarding the value of a property, please contact us for a free consultation.
3 Beds
2 Baths
1,550 SqFt
SOLD DATE : 05/19/2020
Key Details
Sold Price $359,000
Property Type Single Family Home
Sub Type Single Family - Detached
Listing Status Sold
Purchase Type For Sale
Square Footage 1,550 sqft
Price per Sqft $231
Subdivision Clouse Acres Amd Lot 3-8, 13-15
MLS Listing ID 5992622
Sold Date 05/19/20
Style Ranch
Bedrooms 3
HOA Y/N No
Originating Board Arizona Regional Multiple Listing Service (ARMLS)
Year Built 1974
Annual Tax Amount $1,633
Tax Year 2019
Lot Size 0.424 Acres
Acres 0.42
Property Description
Extremely Rare almost 1/2 Acre Horse Property in the heart of the city. New roof, A/C unit and water heater. This amazing home will require remodeling. It is livable but has not been updated. The property next door to the north sold in 11/18 for $425K, before the remodel. After remodel value should exceed $600K. Ample room to build out and make this property your own. Plenty of room for toys with large RV gate and RV parking. Direct access to the Phoenix Mountain Preserve with direct access to Trail 100 where you can enjoy miles and miles of trails, and the beauty that is the Arizona Desert. This home has easy access to the 51 and local parks. This diamond in the rough has everything, huge lot, great neighborhood, in 85028, one of the most affluent zip codes, and amazing views.
Location
State AZ
County Maricopa
Community Clouse Acres Amd Lot 3-8, 13-15
Direction West on Shea Blvd to 24th St, North on 24th St to home on East side of street
Rooms
Other Rooms Family Room
Master Bedroom Split
Den/Bedroom Plus 3
Separate Den/Office N
Interior
Interior Features Eat-in Kitchen, No Interior Steps, 2 Master Baths, Full Bth Master Bdrm
Heating Electric
Cooling Refrigeration
Flooring Carpet, Tile
Fireplaces Type 1 Fireplace
Fireplace Yes
Window Features Skylight(s),Double Pane Windows
SPA Private
Laundry Wshr/Dry HookUp Only
Exterior
Exterior Feature Covered Patio(s), Patio
Parking Features Electric Door Opener, RV Gate, Side Vehicle Entry, RV Access/Parking
Garage Spaces 2.0
Garage Description 2.0
Fence Block, Wood
Pool None
Utilities Available APS
Amenities Available None
View Mountain(s)
Roof Type Composition
Private Pool No
Building
Lot Description Desert Front, Dirt Back, Grass Front, Grass Back
Story 1
Sewer Public Sewer
Water City Water
Architectural Style Ranch
Structure Type Covered Patio(s),Patio
New Construction No
Schools
Elementary Schools Desert Cove Elementary School
Middle Schools Shea Middle School
High Schools Shadow Mountain High School
School District Paradise Valley Unified District
Others
HOA Fee Include No Fees
Senior Community No
Tax ID 166-27-004-E
Ownership Fee Simple
Acceptable Financing Cash, Conventional, VA Loan
Horse Property Y
Horse Feature Bridle Path Access, Corral(s), Stall
Listing Terms Cash, Conventional, VA Loan
Financing Conventional
Read Less Info
Want to know what your home might be worth? Contact us for a FREE valuation!

Our team is ready to help you sell your home for the highest possible price ASAP

Copyright 2025 Arizona Regional Multiple Listing Service, Inc. All rights reserved.
Bought with Intuitive Realty Incorporated
"My job is to find and attract mastery-based agents to the office, protect the culture, and make sure everyone is happy! "






