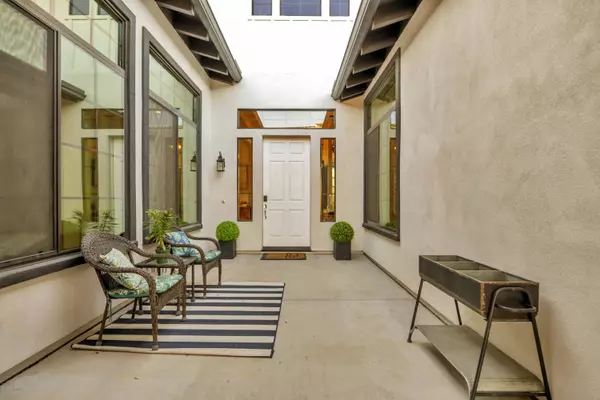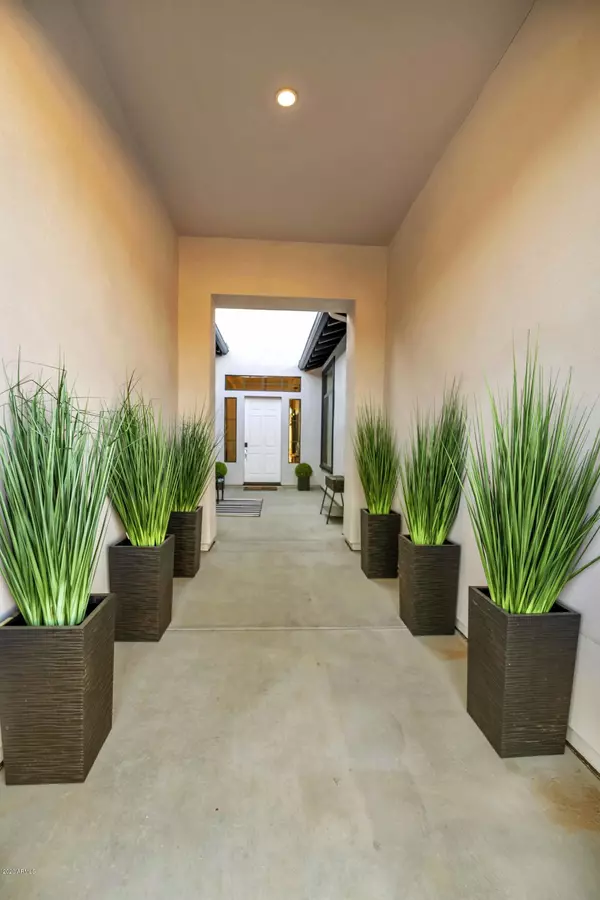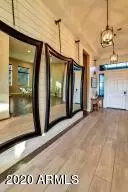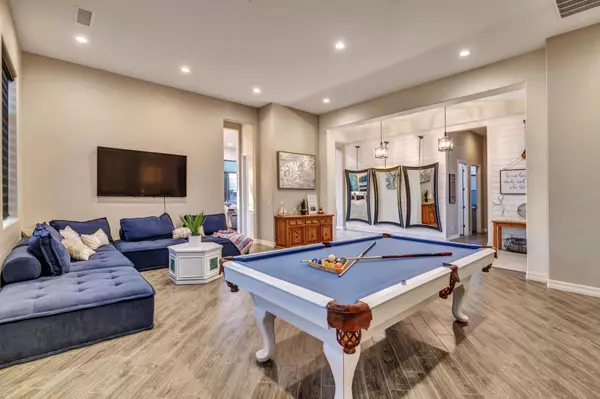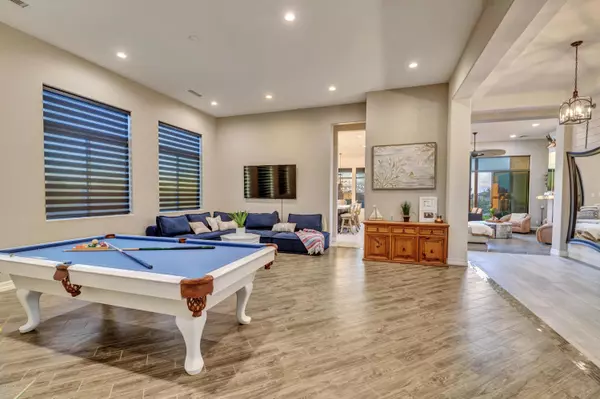$1,050,000
$1,095,000
4.1%For more information regarding the value of a property, please contact us for a free consultation.
4 Beds
3.5 Baths
3,191 SqFt
SOLD DATE : 07/10/2020
Key Details
Sold Price $1,050,000
Property Type Single Family Home
Sub Type Single Family - Detached
Listing Status Sold
Purchase Type For Sale
Square Footage 3,191 sqft
Price per Sqft $329
Subdivision Legacy At Seville
MLS Listing ID 6071293
Sold Date 07/10/20
Style Contemporary
Bedrooms 4
HOA Fees $172/mo
HOA Y/N Yes
Originating Board Arizona Regional Multiple Listing Service (ARMLS)
Year Built 2018
Annual Tax Amount $4,989
Tax Year 2019
Lot Size 0.356 Acres
Acres 0.36
Property Description
Stunning Toll Brothers Home situated on the best lot in Legacy at Seville Golf and Country Club . This amazing home has a private courtyard that leads to an entry with 12 foot soaring ceilings to a spacious great room. Enjoy a cozy fireplace and beautiful tile wood floors . The gourmet kitchen has stacked white cabinets accented with coffee cabinets in the island and beautiful quartz counter tops . The massive island , gas range , pot sticker ,cable car and mosaic design backsplash accent the pass thru window for outdoor entertaining . The luxurious master suite with soaking tub , custom shower ,dual vanities , chandelier lights ,and a custom closet to die for . Secondary bedrooms have en- suites and walk in closets. The gameroom /bonus room is massive with electronic window shades soaring ceilngs and is perfect for entertaining. The wall of glass in your family room opens to a private patio and endless views of the golf course , lakes , tee box and putting green . The views are endless and the sunsets are spectacular every night . The lot is very private cul-de sac with greenspace on one side and backs to the golf course . Walk to the clubhouse , driving range, or restaraunt enjoying all the amenities of the country club . Best lot in the sub-division . Come take a look ..you will love it .
Location
State AZ
County Maricopa
Community Legacy At Seville
Direction East on Chandler Heights to South Club House Drive / thru gate / Right on Alameda to home
Rooms
Other Rooms Great Room
Master Bedroom Split
Den/Bedroom Plus 4
Separate Den/Office N
Interior
Interior Features Breakfast Bar, 9+ Flat Ceilings, Kitchen Island, Pantry, Double Vanity, Full Bth Master Bdrm, Separate Shwr & Tub, High Speed Internet, Granite Counters
Heating Natural Gas
Cooling Ceiling Fan(s), Refrigeration
Flooring Carpet, Stone, Tile
Fireplaces Number 1 Fireplace
Fireplaces Type 1 Fireplace, Fire Pit, Family Room
Fireplace Yes
Window Features Dual Pane,Low-E
SPA None
Exterior
Exterior Feature Covered Patio(s), Patio
Parking Features Electric Door Opener, Extnded Lngth Garage, Over Height Garage, RV Gate, RV Access/Parking
Garage Spaces 3.0
Garage Description 3.0
Fence Block, Wrought Iron
Pool None
Community Features Gated Community, Community Spa Htd, Community Pool Htd, Community Media Room, Golf, Tennis Court(s), Playground, Clubhouse, Fitness Center
Amenities Available Club, Membership Opt, Management
View Mountain(s)
Roof Type Tile
Private Pool No
Building
Lot Description Waterfront Lot, Sprinklers In Rear, Sprinklers In Front, On Golf Course, Cul-De-Sac, Synthetic Grass Frnt, Synthetic Grass Back, Auto Timer H2O Front
Story 1
Builder Name Toll Brothers
Sewer Public Sewer
Water City Water
Architectural Style Contemporary
Structure Type Covered Patio(s),Patio
New Construction No
Schools
Elementary Schools Riggs Elementary
Middle Schools Dr Camille Casteel High School
High Schools Dr Camille Casteel High School
School District Chandler Unified District
Others
HOA Name Legacy
HOA Fee Include Maintenance Grounds
Senior Community No
Tax ID 313-22-732
Ownership Fee Simple
Acceptable Financing Conventional
Horse Property N
Horse Feature Other, See Remarks
Listing Terms Conventional
Financing Conventional
Read Less Info
Want to know what your home might be worth? Contact us for a FREE valuation!

Our team is ready to help you sell your home for the highest possible price ASAP

Copyright 2025 Arizona Regional Multiple Listing Service, Inc. All rights reserved.
Bought with DPR Realty LLC
"My job is to find and attract mastery-based agents to the office, protect the culture, and make sure everyone is happy! "


