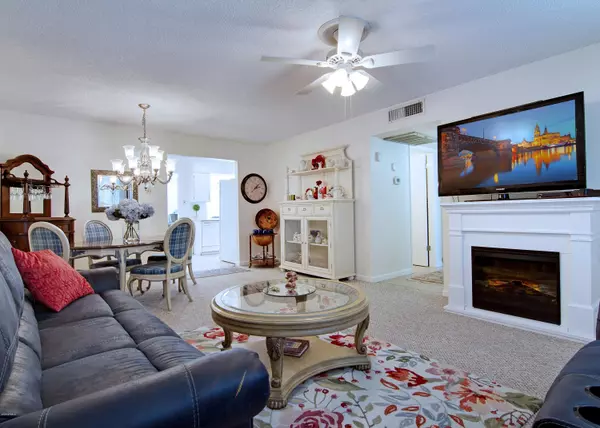$152,900
$152,900
For more information regarding the value of a property, please contact us for a free consultation.
2 Beds
1 Bath
1,224 SqFt
SOLD DATE : 03/31/2020
Key Details
Sold Price $152,900
Property Type Single Family Home
Sub Type Patio Home
Listing Status Sold
Purchase Type For Sale
Square Footage 1,224 sqft
Price per Sqft $124
Subdivision Sun City 15B
MLS Listing ID 6040469
Sold Date 03/31/20
Style Ranch
Bedrooms 2
HOA Fees $241/mo
HOA Y/N Yes
Originating Board Arizona Regional Multiple Listing Service (ARMLS)
Year Built 1970
Annual Tax Amount $383
Tax Year 2019
Lot Size 174 Sqft
Property Description
EXTRA ORDINARY! TURN KEY OPPORTUNITY! Must view interior to appreciate. New Heating & Cooling unit installed as of 2/13/2020 including Parts and Labor 10 yr. Warranty! The beautiful kitchen was remodeled with new stove and quartz counter tops. Wait until you see the surprising amount of shelving behind the ''Show Stopping'' Barn Door! From the light, bright kitchen a 9 ft. glass sliding door opens to a cozy, comfortable patio. Bathroom was recently updated. French doors separate master bedroom from back common area of home. Both bedrooms have walk-in closets. Plenty of storage throughout, Home has 4 ceiling fans to add to comfort of all who enter! Furnishings available by Bill of Sale. Put this on your must see list! Enjoy Sun City 55 plus community!
Location
State AZ
County Maricopa
Community Sun City 15B
Direction From 111th Ave - right on Thunderbird Blvd to condo at 11003 W Thunderbird.
Rooms
Other Rooms Great Room
Master Bedroom Not split
Den/Bedroom Plus 2
Separate Den/Office N
Interior
Interior Features Breakfast Bar, Pantry, High Speed Internet
Heating Electric
Cooling Refrigeration
Flooring Carpet, Tile
Fireplaces Number No Fireplace
Fireplaces Type None
Fireplace No
SPA None
Exterior
Exterior Feature Patio
Parking Features Shared Driveway
Carport Spaces 1
Fence Block, Partial
Pool None
Community Features Community Spa Htd, Community Spa, Community Pool Htd, Community Pool, Community Media Room, Golf, Tennis Court(s), Racquetball, Clubhouse, Fitness Center
Utilities Available APS, SW Gas
Amenities Available Management
Roof Type Built-Up
Accessibility Hard/Low Nap Floors, Accessible Hallway(s)
Private Pool No
Building
Lot Description Sprinklers In Rear, Sprinklers In Front, Grass Front, Auto Timer H2O Front, Auto Timer H2O Back
Story 1
Unit Features Ground Level
Builder Name Del Webb
Sewer Sewer in & Cnctd, Public Sewer
Water Pvt Water Company
Architectural Style Ranch
Structure Type Patio
New Construction No
Schools
Elementary Schools Adult
Middle Schools Adult
High Schools Adult
School District Out Of Area
Others
HOA Name Saguaro Court
HOA Fee Include Roof Repair,Insurance,Sewer,Pest Control,Maintenance Grounds,Street Maint,Front Yard Maint,Trash,Water,Roof Replacement,Maintenance Exterior
Senior Community Yes
Tax ID 200-86-204
Ownership Fee Simple
Acceptable Financing Cash, Conventional
Horse Property N
Listing Terms Cash, Conventional
Financing Conventional
Special Listing Condition Age Restricted (See Remarks)
Read Less Info
Want to know what your home might be worth? Contact us for a FREE valuation!

Our team is ready to help you sell your home for the highest possible price ASAP

Copyright 2024 Arizona Regional Multiple Listing Service, Inc. All rights reserved.
Bought with West USA Realty
"My job is to find and attract mastery-based agents to the office, protect the culture, and make sure everyone is happy! "






