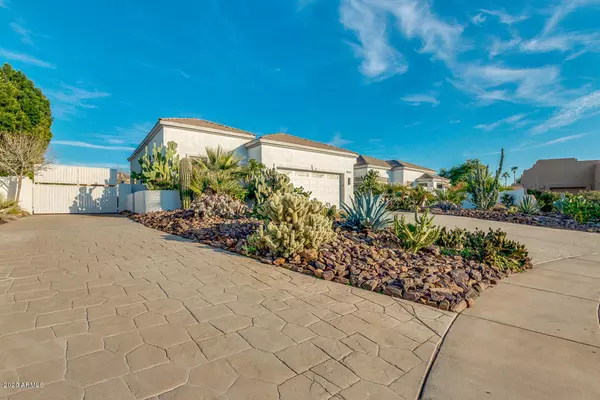$1,100,000
$1,175,000
6.4%For more information regarding the value of a property, please contact us for a free consultation.
6 Beds
6 Baths
6,625 SqFt
SOLD DATE : 03/23/2020
Key Details
Sold Price $1,100,000
Property Type Single Family Home
Sub Type Single Family - Detached
Listing Status Sold
Purchase Type For Sale
Square Footage 6,625 sqft
Price per Sqft $166
Subdivision Litchfield Greens
MLS Listing ID 6027898
Sold Date 03/23/20
Bedrooms 6
HOA Fees $136/qua
HOA Y/N Yes
Originating Board Arizona Regional Multiple Listing Service (ARMLS)
Year Built 1999
Annual Tax Amount $6,382
Tax Year 2019
Lot Size 0.503 Acres
Acres 0.5
Property Description
Entertainers DREAM! This BASEMENT home features 6 bedrooms 6 bathrooms (4 full and 2 half) tucked away in the GATED community of Litchfield Greens. Home sits on a cul-de- sac with plenty room to park and has an attached RV garage. Upon entering the main floor through the custom wrought iron doors, the gorgeous hardwood floors, stone work, chandeliers and clear views of the custom pool will take your breath away! The wet bar made from natural oak bourbon barrels comes complete with a farm house granite sink and zinc bar top with a built-in wine fridge around the corner. A chef dreams kitchen awaits with all Viking appliances, 6 burner gas cooktop, double ovens, built in kitchen seating with ample cabinet space to fill. You will be in heaven overlooking the oversized granite island into the family room. The stress of a long day will diminish when you walk into the oversized master bedroom and newly remodeled master bathroom that leads into a large walk-in closet. The second
bedroom is down the hall past the stairs to the basement. The bedroom features its own patio to gaze across the beautiful Arizona sunsets. The bedroom features a jack-n-jill bathroom shared with an office with built-in cabinets that can easily be converted into a 7th bedroom if needed. To go down to the basement, you can choose to take the stairs or the elevator! Downstairs, in the finished basement with new carpet and paint you will find the other 4 bedrooms all with a jack-n-jill bathrooms with new granite counters and new sinks. All the bedrooms open to their own patio area through their sliding glass doors and stair access up to the backyard. The half bathroom at the end of the hallway is perfect for guests that might have gathered in the playroom area. This home is perfectly set up for returning adult children, grandchildren, or anyone else you might want to enjoy this custom-built home with. Don't forget to check out the backyard before you take off. Low maintenance yard with desert landscaping and just the right amount of artificial grass. BBQ while the family plays basketball. The pool is complete with water falls, grotto and spa with plenty of room to entertain even on those hot Arizona summer nights! Don't miss out
Location
State AZ
County Maricopa
Community Litchfield Greens
Direction South on Litchfield Rd to Litchfield Greens Blvd. West through guard gate. Right on Litchfiled Knolls, left on Greentree Dr, right on Valley View Dr, left on Overlook Ln to home on the left.
Rooms
Den/Bedroom Plus 7
Separate Den/Office Y
Interior
Interior Features Eat-in Kitchen, Kitchen Island, Double Vanity, Full Bth Master Bdrm, Separate Shwr & Tub, Granite Counters
Heating Natural Gas
Cooling Refrigeration, Programmable Thmstat
Fireplaces Number No Fireplace
Fireplaces Type None
Fireplace No
SPA Heated,Private
Laundry Wshr/Dry HookUp Only
Exterior
Garage Spaces 3.0
Garage Description 3.0
Fence Block
Pool Heated, Private
Utilities Available APS, SW Gas
Amenities Available Management
Roof Type Tile
Private Pool Yes
Building
Lot Description Sprinklers In Rear, Sprinklers In Front, Desert Back, Desert Front, Synthetic Grass Back, Auto Timer H2O Front, Auto Timer H2O Back
Story 1
Builder Name Custom
Sewer Public Sewer
Water Pvt Water Company
New Construction No
Schools
Elementary Schools Litchfield Elementary School
Middle Schools Western Sky Middle School
High Schools Millennium High School
School District Agua Fria Union High School District
Others
HOA Name Litchfield Greens
HOA Fee Include Maintenance Grounds,Street Maint
Senior Community No
Tax ID 501-68-247
Ownership Fee Simple
Acceptable Financing Cash, Conventional
Horse Property N
Listing Terms Cash, Conventional
Financing Cash
Special Listing Condition Owner/Agent
Read Less Info
Want to know what your home might be worth? Contact us for a FREE valuation!

Our team is ready to help you sell your home for the highest possible price ASAP

Copyright 2025 Arizona Regional Multiple Listing Service, Inc. All rights reserved.
Bought with West USA Realty
"My job is to find and attract mastery-based agents to the office, protect the culture, and make sure everyone is happy! "






