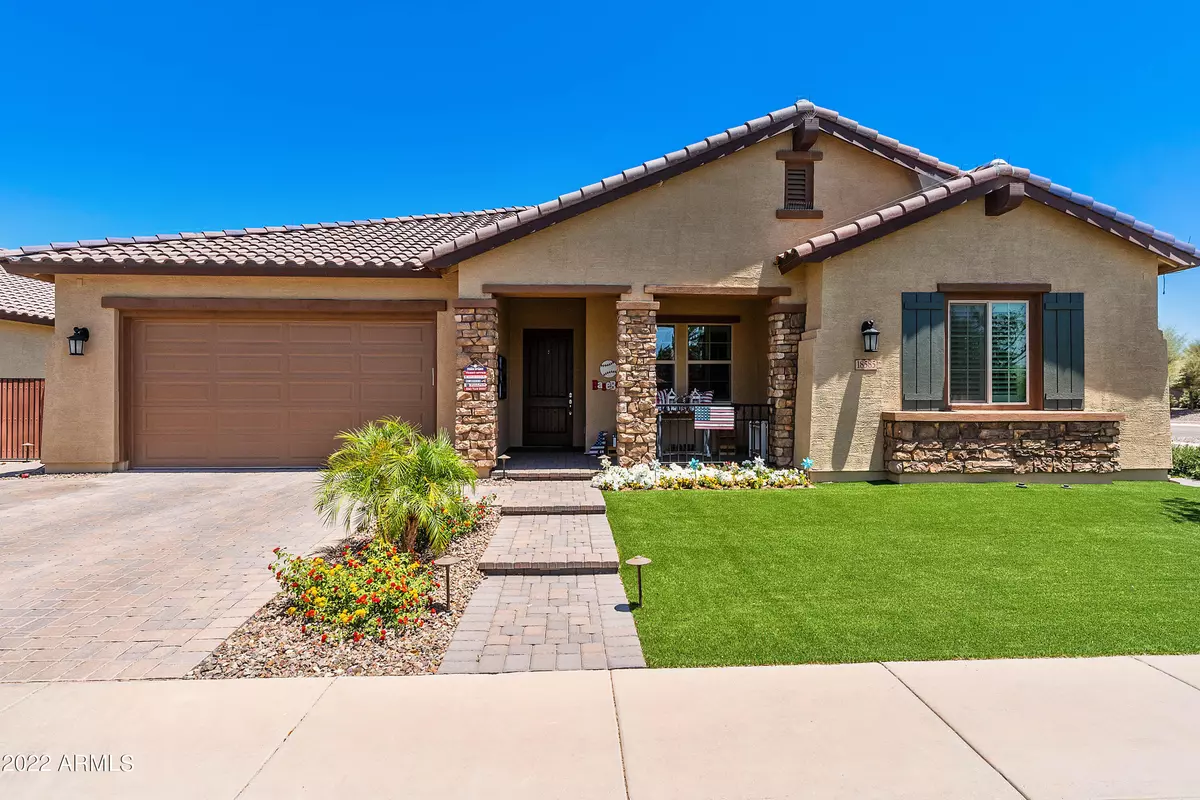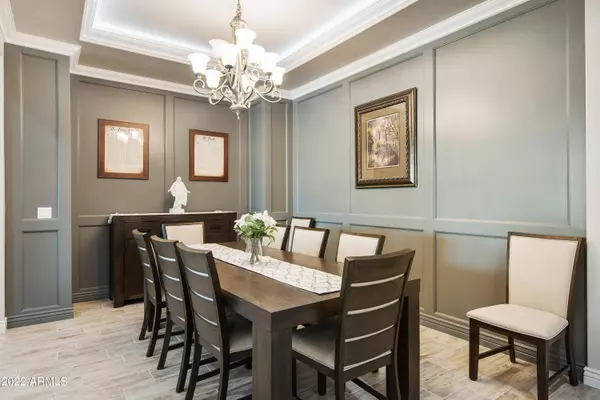$635,000
$639,500
0.7%For more information regarding the value of a property, please contact us for a free consultation.
5 Beds
4 Baths
3,293 SqFt
SOLD DATE : 10/19/2022
Key Details
Sold Price $635,000
Property Type Single Family Home
Sub Type Single Family - Detached
Listing Status Sold
Purchase Type For Sale
Square Footage 3,293 sqft
Price per Sqft $192
Subdivision Sycamore Parcel 11 At Glennwilde
MLS Listing ID 6403253
Sold Date 10/19/22
Style Ranch
Bedrooms 5
HOA Fees $99/mo
HOA Y/N Yes
Originating Board Arizona Regional Multiple Listing Service (ARMLS)
Year Built 2019
Annual Tax Amount $3,344
Tax Year 2021
Lot Size 8,752 Sqft
Acres 0.2
Property Description
Love this home! 3297 s.f. of everything you have ever wanted. 5 bedrooms (or 6) plus 4 full baths. Walk down immense, open and welcoming wainscoted hallway. Cosmic kitchen/great room with custom beams! Huge island with prep sink. Cabinets galore! Walk-in pantry. 2 Arcadia doors look out to luxury backyard-3 fountains and custom firepit. 2 dining areas afford great entertaining, playroom, reading room--limited only by your design aptitude. Custom built entertainment wall with fireplace. 2 Master bedrooms with colossal closet space. Both with spacious showers and built in seating area. 3rd bedroom suite has own full bath and walk in closet. 4th bedroom has adjoining family room and full bath. Office (or 5th BR) that overlooks greenbel So many custom builds in this home and upgrades. Kitchen is such a joy to cook, have guests, entertain or just relax. Home also features plantation shutters in all rooms. Office has feature wall and wired for TV, computers. Lovely front porch for your pleasure and relaxation. Large patio in back. Dining room has custom wainscot wall. No need to leave home. Just enjoy...
2nd master is great for guests or mother-in-law.
Location
State AZ
County Pinal
Community Sycamore Parcel 11 At Glennwilde
Rooms
Other Rooms Great Room, Family Room
Master Bedroom Split
Den/Bedroom Plus 6
Separate Den/Office Y
Interior
Interior Features Eat-in Kitchen, 9+ Flat Ceilings, Kitchen Island, Pantry, 2 Master Baths, Double Vanity, Full Bth Master Bdrm, High Speed Internet, Granite Counters
Heating Natural Gas
Cooling Refrigeration, Programmable Thmstat, Ceiling Fan(s)
Flooring Carpet, Tile
Fireplaces Number 1 Fireplace
Fireplaces Type 1 Fireplace, Fire Pit
Fireplace Yes
Window Features Dual Pane
SPA None
Laundry WshrDry HookUp Only
Exterior
Exterior Feature Covered Patio(s), Patio
Parking Features Dir Entry frm Garage, Electric Door Opener, RV Gate, Tandem
Garage Spaces 3.0
Garage Description 3.0
Fence Block
Pool None
Community Features Community Spa, Community Pool, Playground, Biking/Walking Path
Amenities Available Management
Roof Type Tile
Private Pool No
Building
Lot Description Sprinklers In Front, Corner Lot, Desert Front, Grass Back, Synthetic Grass Frnt, Auto Timer H2O Front, Auto Timer H2O Back
Story 1
Builder Name Fulton
Sewer Public Sewer
Water Pvt Water Company
Architectural Style Ranch
Structure Type Covered Patio(s),Patio
New Construction No
Schools
Elementary Schools Saddleback Elementary School
Middle Schools Desert Wind Middle School
High Schools Maricopa High School
School District Maricopa Unified School District
Others
HOA Name Glennwilde Groves
HOA Fee Include Cable TV
Senior Community No
Tax ID 512-41-507
Ownership Fee Simple
Acceptable Financing Conventional, 1031 Exchange, FHA, Owner May Carry, VA Loan
Horse Property N
Listing Terms Conventional, 1031 Exchange, FHA, Owner May Carry, VA Loan
Financing Cash
Special Listing Condition Owner/Agent
Read Less Info
Want to know what your home might be worth? Contact us for a FREE valuation!

Our team is ready to help you sell your home for the highest possible price ASAP

Copyright 2024 Arizona Regional Multiple Listing Service, Inc. All rights reserved.
Bought with My Home Group Real Estate
"My job is to find and attract mastery-based agents to the office, protect the culture, and make sure everyone is happy! "






