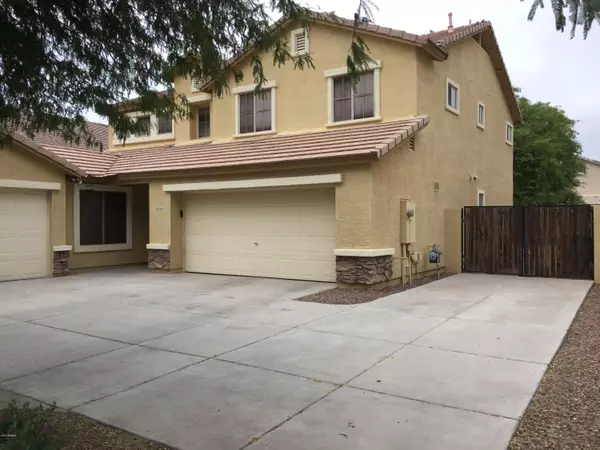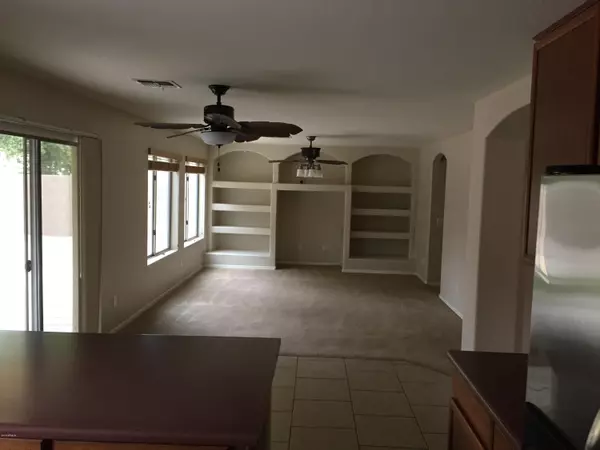$313,900
$309,900
1.3%For more information regarding the value of a property, please contact us for a free consultation.
4 Beds
2.5 Baths
2,524 SqFt
SOLD DATE : 11/22/2019
Key Details
Sold Price $313,900
Property Type Single Family Home
Sub Type Single Family - Detached
Listing Status Sold
Purchase Type For Sale
Square Footage 2,524 sqft
Price per Sqft $124
Subdivision Villages At Queen Creek Parcel 9
MLS Listing ID 5966182
Sold Date 11/22/19
Style Contemporary,Spanish
Bedrooms 4
HOA Fees $56/qua
HOA Y/N Yes
Originating Board Arizona Regional Multiple Listing Service (ARMLS)
Year Built 2002
Annual Tax Amount $2,038
Tax Year 2018
Lot Size 7,968 Sqft
Acres 0.18
Property Description
You'll love this 'perfect family home'. All new Paint & All new Carpet! Plenty of bedrooms for your family and a dedicated and private office downstairs. The yard is low maintenance in front and private in the back with mature trees and grass. The RV gate and parking beside the house are a huge plus. The community has a Pool and Fitness Center that is free to use (with your HOA dues). HOA dues are VERY affordable at only $57/month! Light colored, two toned paint looks great. Ceiling fans, blinds, and in and it is ready for you to move right in! In addition to the two car garage, you will find a separate workshop or single car garage! Enjoy the garage door openers on both sets of garage doors. This house is ready to be hour home. Wonderful Neighborhood and Neighbors!
Location
State AZ
County Maricopa
Community Villages At Queen Creek Parcel 9
Rooms
Other Rooms Library-Blt-in Bkcse, Separate Workshop, Family Room
Master Bedroom Upstairs
Den/Bedroom Plus 6
Separate Den/Office Y
Interior
Interior Features Upstairs, Breakfast Bar, Soft Water Loop, Vaulted Ceiling(s), Pantry, Double Vanity, Full Bth Master Bdrm, Separate Shwr & Tub, High Speed Internet
Heating Natural Gas, ENERGY STAR Qualified Equipment
Cooling Refrigeration, Programmable Thmstat
Flooring Carpet, Tile
Fireplaces Number No Fireplace
Fireplaces Type None
Fireplace No
Window Features ENERGY STAR Qualified Windows,Double Pane Windows,Low Emissivity Windows
SPA None
Laundry Wshr/Dry HookUp Only
Exterior
Exterior Feature Patio
Parking Features Electric Door Opener, RV Gate, Side Vehicle Entry, RV Access/Parking
Garage Spaces 3.0
Garage Description 3.0
Fence Block
Pool None
Community Features Community Spa Htd, Community Spa, Community Pool Htd, Community Pool, Community Media Room, Golf, Tennis Court(s), Playground, Clubhouse, Fitness Center
Utilities Available SRP, SW Gas
Amenities Available Management, Rental OK (See Rmks)
Roof Type Concrete
Accessibility Accessible Hallway(s)
Private Pool No
Building
Lot Description Sprinklers In Rear, Sprinklers In Front, Desert Front, Grass Back, Auto Timer H2O Front, Auto Timer H2O Back
Story 2
Builder Name Richmond American
Sewer Public Sewer
Water City Water
Architectural Style Contemporary, Spanish
Structure Type Patio
New Construction No
Schools
Elementary Schools Frances Brandon-Pickett Elementary
Middle Schools Newell Barney Middle School
High Schools Queen Creek High School
School District Queen Creek Unified District
Others
HOA Name Villages at Queen Cr
HOA Fee Include Maintenance Grounds,Street Maint
Senior Community No
Tax ID 304-65-734
Ownership Fee Simple
Acceptable Financing Cash, Conventional, FHA, VA Loan
Horse Property N
Listing Terms Cash, Conventional, FHA, VA Loan
Financing FHA
Special Listing Condition N/A, Owner/Agent
Read Less Info
Want to know what your home might be worth? Contact us for a FREE valuation!

Our team is ready to help you sell your home for the highest possible price ASAP

Copyright 2024 Arizona Regional Multiple Listing Service, Inc. All rights reserved.
Bought with Call Realty, Inc.
"My job is to find and attract mastery-based agents to the office, protect the culture, and make sure everyone is happy! "






