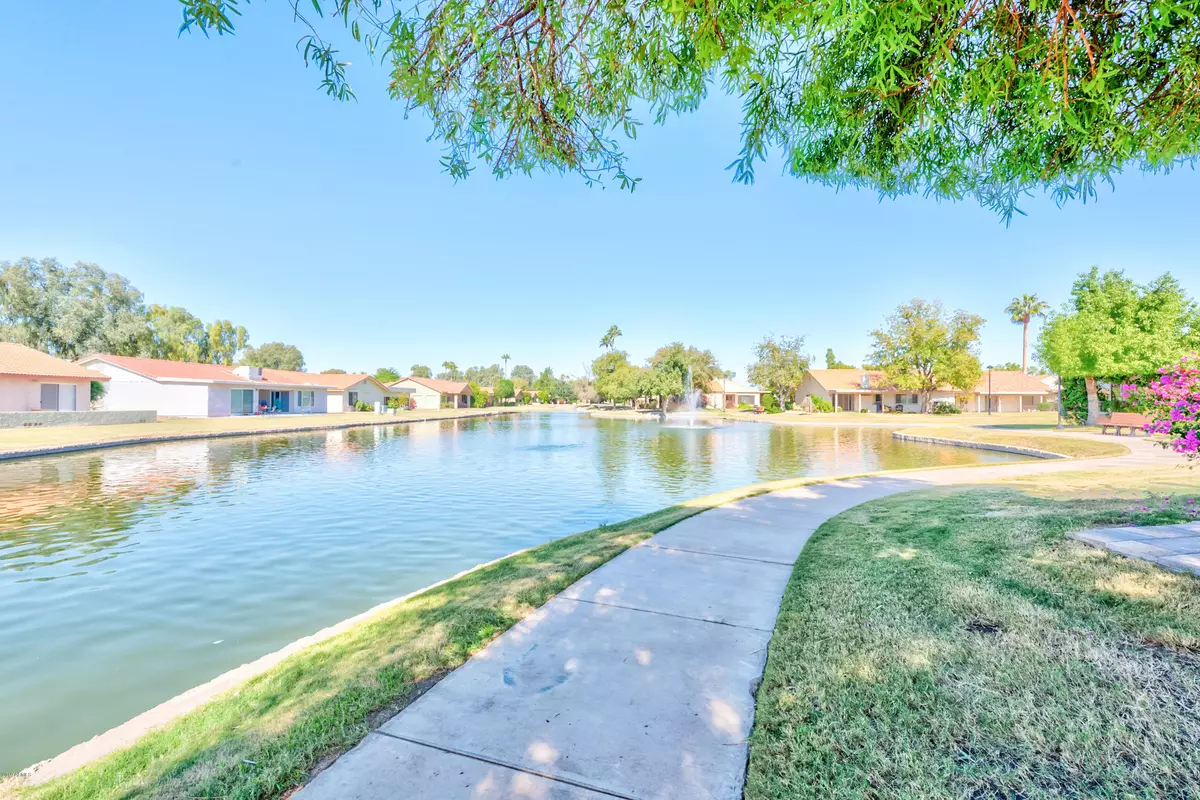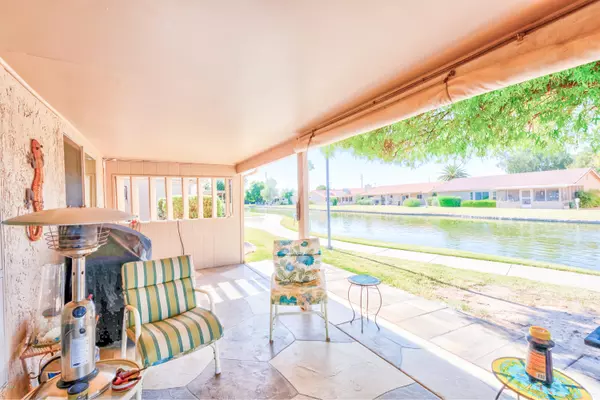$235,000
$250,000
6.0%For more information regarding the value of a property, please contact us for a free consultation.
2 Beds
2 Baths
1,720 SqFt
SOLD DATE : 02/11/2020
Key Details
Sold Price $235,000
Property Type Townhouse
Sub Type Townhouse
Listing Status Sold
Purchase Type For Sale
Square Footage 1,720 sqft
Price per Sqft $136
Subdivision Leisure World Golden Hills Plat 4 Cond Plan Amd
MLS Listing ID 6000466
Sold Date 02/11/20
Style Ranch
Bedrooms 2
HOA Fees $530/mo
HOA Y/N Yes
Originating Board Arizona Regional Multiple Listing Service (ARMLS)
Year Built 1974
Annual Tax Amount $1,645
Tax Year 2019
Lot Size 1,676 Sqft
Acres 0.04
Property Description
LOCATION LOCATION LOCATION... WATERFRONT PROPERTY IN Beautiful Gated Community of Leisure World. This split manor floorplan has 2 master suites and plenty of closet space. Updated Kitchen which is bright, clean and hosts freshly painted cabinets with recessed lighting. Dining room is spacious and includes a built-in lighted bar. Living room and Master bedroom has vaulted ceilings. It also has an expanded living area of 312 Sq ft for family living area. It is on a very private corner lot on Lake Winona with private patio's both front and back. Back patio has been extended and has a panoramic view of the lake and Fountains . Many upgrades already done such as engineered flooring, high end windows, wood shutters etc FIRPTA APPLIES - NO INVESTORS PLEAS
Location
State AZ
County Maricopa
Community Leisure World Golden Hills Plat 4 Cond Plan Amd
Direction North on Power Rd. to Via Rossmoor. Left at light past globe to security guard. Ask for map to home.
Rooms
Other Rooms Family Room, BonusGame Room, Arizona RoomLanai
Master Bedroom Split
Den/Bedroom Plus 3
Separate Den/Office N
Interior
Interior Features No Interior Steps, Vaulted Ceiling(s), 3/4 Bath Master Bdrm, High Speed Internet
Heating Electric
Cooling Refrigeration, Wall/Window Unit(s)
Flooring Carpet, Tile
Fireplaces Number No Fireplace
Fireplaces Type None
Fireplace No
Window Features Vinyl Frame,Skylight(s),Double Pane Windows
SPA None
Exterior
Exterior Feature Patio, Private Street(s)
Parking Features Attch'd Gar Cabinets, Dir Entry frm Garage, Electric Door Opener, Extnded Lngth Garage
Garage Spaces 1.0
Garage Description 1.0
Fence None
Pool None
Landscape Description Irrigation Back, Irrigation Front
Community Features Gated Community, Community Spa Htd, Community Spa, Community Pool Htd, Community Pool, Transportation Svcs, Lake Subdivision, Community Media Room, Guarded Entry, Golf, Tennis Court(s), Biking/Walking Path, Clubhouse, Fitness Center
Utilities Available SRP
Roof Type Tile
Accessibility Zero-Grade Entry
Private Pool No
Building
Lot Description Corner Lot, Grass Front, Grass Back, Irrigation Front, Irrigation Back
Story 1
Builder Name unknown
Sewer Public Sewer
Water City Water
Architectural Style Ranch
Structure Type Patio,Private Street(s)
New Construction No
Schools
Elementary Schools Adult
Middle Schools Adult
High Schools Adult
School District Mesa Unified District
Others
HOA Name LWCA
HOA Fee Include Insurance,Sewer,Maintenance Grounds,Street Maint,Front Yard Maint,Trash,Water,Maintenance Exterior
Senior Community Yes
Tax ID 141-55-425
Ownership Fee Simple
Acceptable Financing Cash, Conventional
Horse Property N
Listing Terms Cash, Conventional
Financing Cash
Special Listing Condition Age Restricted (See Remarks)
Read Less Info
Want to know what your home might be worth? Contact us for a FREE valuation!

Our team is ready to help you sell your home for the highest possible price ASAP

Copyright 2024 Arizona Regional Multiple Listing Service, Inc. All rights reserved.
Bought with RE/MAX Classic
"My job is to find and attract mastery-based agents to the office, protect the culture, and make sure everyone is happy! "






