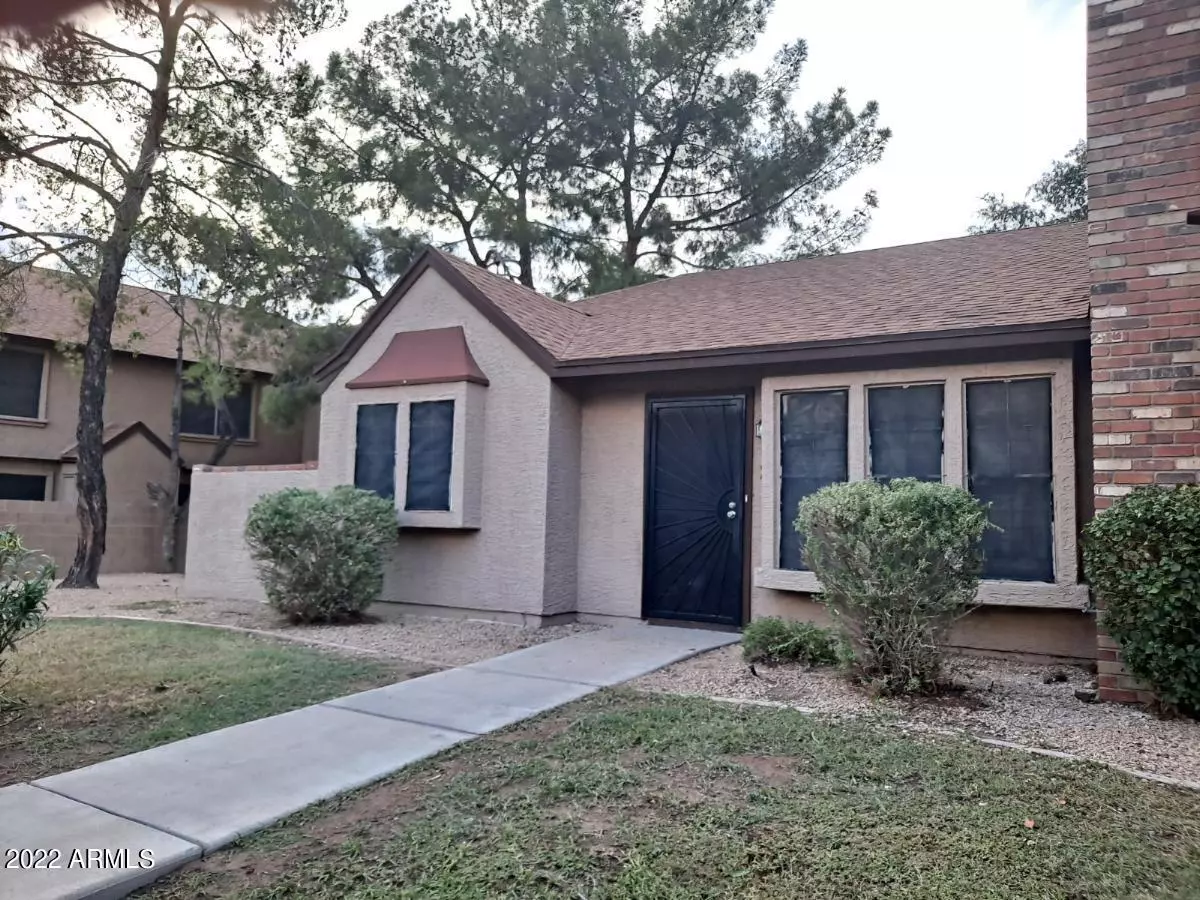$295,000
$295,000
For more information regarding the value of a property, please contact us for a free consultation.
3 Beds
1.75 Baths
1,196 SqFt
SOLD DATE : 11/01/2022
Key Details
Sold Price $295,000
Property Type Townhouse
Sub Type Townhouse
Listing Status Sold
Purchase Type For Sale
Square Footage 1,196 sqft
Price per Sqft $246
Subdivision Discovery At The Orchard
MLS Listing ID 6468748
Sold Date 11/01/22
Bedrooms 3
HOA Fees $187/mo
HOA Y/N Yes
Originating Board Arizona Regional Multiple Listing Service (ARMLS)
Year Built 1985
Annual Tax Amount $537
Tax Year 2022
Lot Size 787 Sqft
Acres 0.02
Property Description
WOW !! Gorgeous remodel & sought after tri-level plan boasting 3 bedrooms + a den (could easily be enclosed for a 4th bedroom). Updated high end LVP flooring in all rooms (low maintenance & durable), new paint, fans, lights, faucets, sinks, counters, carpet (on stairs only), door hardware & more! Loads of trendy updates including shiplap, board & batten & beadboard walls. Downstairs bath has new tile shower surround, modern fixtures, counters, sink, faucet & light. Upstairs bath showcases contemporary wall faucets, new counter, tub fixtures + updated tub surround. Gorgeous Bath! Soothing pallete & comfortable style. All appliances including washer, dryer & fridge! Relaxing patio with storage & artificial turf. Great home in a great area. Community has loads of mature trees, crisp grass, covered parking, community pool & a quiet atmosphere. Near Arrowhead mall, P83 entertainment district, ASU, 101 freeway, theater, restaurants, stadium...you name it & it's close by. Buyer to verify all info.
Location
State AZ
County Maricopa
Community Discovery At The Orchard
Direction 83rd & Thunderbird south to Wacker Rd. Wacker Rd east to complex on South side of road. Unit 121 is located directly south of 81st Dr.
Rooms
Master Bedroom Upstairs
Den/Bedroom Plus 4
Separate Den/Office Y
Interior
Interior Features Upstairs, Eat-in Kitchen, Vaulted Ceiling(s), Pantry, Double Vanity, Full Bth Master Bdrm, High Speed Internet
Heating Electric
Cooling Refrigeration, Ceiling Fan(s)
Flooring Vinyl, Tile
Fireplaces Type 1 Fireplace
Fireplace Yes
Window Features Sunscreen(s)
SPA None
Exterior
Exterior Feature Patio, Storage
Parking Features Assigned, Unassigned
Carport Spaces 1
Fence Block
Pool None
Community Features Community Pool, Biking/Walking Path
Utilities Available SRP
Amenities Available Management, Rental OK (See Rmks)
Roof Type Composition
Private Pool No
Building
Lot Description Grass Front
Story 2
Builder Name Continental Homes
Sewer Public Sewer
Water City Water
Structure Type Patio,Storage
New Construction No
Schools
Elementary Schools Oasis Elementary School
Middle Schools Oasis Elementary School
High Schools Peoria High School
School District Peoria Unified School District
Others
HOA Name Discovery at the Orc
HOA Fee Include Roof Repair,Insurance,Sewer,Pest Control,Maintenance Grounds,Street Maint,Front Yard Maint,Trash,Water,Roof Replacement,Maintenance Exterior
Senior Community No
Tax ID 200-78-885-B
Ownership Fee Simple
Acceptable Financing Cash, Conventional, 1031 Exchange, FHA, VA Loan
Horse Property N
Listing Terms Cash, Conventional, 1031 Exchange, FHA, VA Loan
Financing Conventional
Special Listing Condition Owner/Agent
Read Less Info
Want to know what your home might be worth? Contact us for a FREE valuation!

Our team is ready to help you sell your home for the highest possible price ASAP

Copyright 2025 Arizona Regional Multiple Listing Service, Inc. All rights reserved.
Bought with eXp Realty
"My job is to find and attract mastery-based agents to the office, protect the culture, and make sure everyone is happy! "






