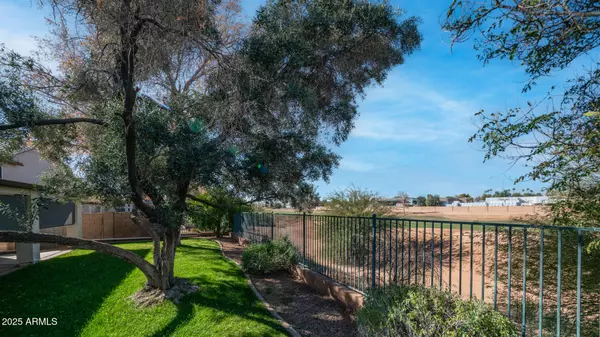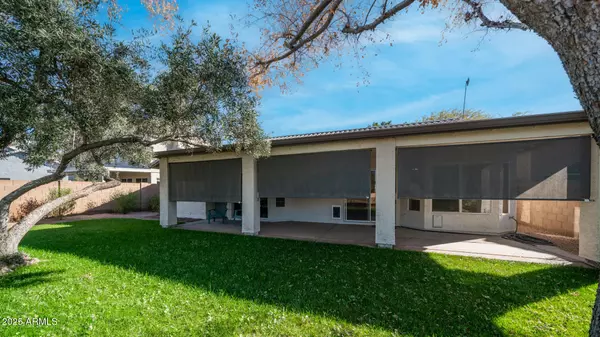4 Beds
2 Baths
1,794 SqFt
4 Beds
2 Baths
1,794 SqFt
Key Details
Property Type Single Family Home
Sub Type Single Family - Detached
Listing Status Active
Purchase Type For Sale
Square Footage 1,794 sqft
Price per Sqft $278
Subdivision El Dorado Lakes Golf Community
MLS Listing ID 6804551
Style Spanish
Bedrooms 4
HOA Fees $114/qua
HOA Y/N Yes
Originating Board Arizona Regional Multiple Listing Service (ARMLS)
Year Built 1996
Annual Tax Amount $1,914
Tax Year 2024
Lot Size 6,821 Sqft
Acres 0.16
Property Description
Home ready for flooring and kitchen renovations.
Location
State AZ
County Maricopa
Community El Dorado Lakes Golf Community
Direction North on McQueen to San Pedro West to Ithica, then North to Home+
Rooms
Other Rooms Family Room
Den/Bedroom Plus 4
Separate Den/Office N
Interior
Interior Features Eat-in Kitchen, Breakfast Bar, No Interior Steps, Vaulted Ceiling(s), Kitchen Island, Pantry, Double Vanity, Full Bth Master Bdrm, Separate Shwr & Tub, Laminate Counters
Heating Electric
Cooling Refrigeration
Flooring Carpet, Tile
Fireplaces Number No Fireplace
Fireplaces Type None
Fireplace No
Window Features Sunscreen(s),Dual Pane
SPA None
Exterior
Exterior Feature Covered Patio(s)
Parking Features Electric Door Opener
Garage Spaces 3.0
Garage Description 3.0
Fence Block, Wrought Iron
Pool None
Landscape Description Irrigation Back, Irrigation Front
Community Features Golf
Roof Type Tile
Private Pool No
Building
Lot Description Sprinklers In Rear, Sprinklers In Front, On Golf Course, Grass Front, Grass Back, Auto Timer H2O Front, Auto Timer H2O Back, Irrigation Front, Irrigation Back
Story 1
Builder Name Bradford
Sewer Public Sewer
Water City Water
Architectural Style Spanish
Structure Type Covered Patio(s)
New Construction No
Schools
Elementary Schools Playa Del Rey Elementary School
Middle Schools Mesquite Jr High School
High Schools Mesquite High School
School District Gilbert Unified District
Others
HOA Name El Dorado
HOA Fee Include Maintenance Grounds
Senior Community No
Tax ID 302-09-405
Ownership Fee Simple
Acceptable Financing Conventional, FHA, VA Loan
Horse Property N
Listing Terms Conventional, FHA, VA Loan

Copyright 2025 Arizona Regional Multiple Listing Service, Inc. All rights reserved.
"My job is to find and attract mastery-based agents to the office, protect the culture, and make sure everyone is happy! "






