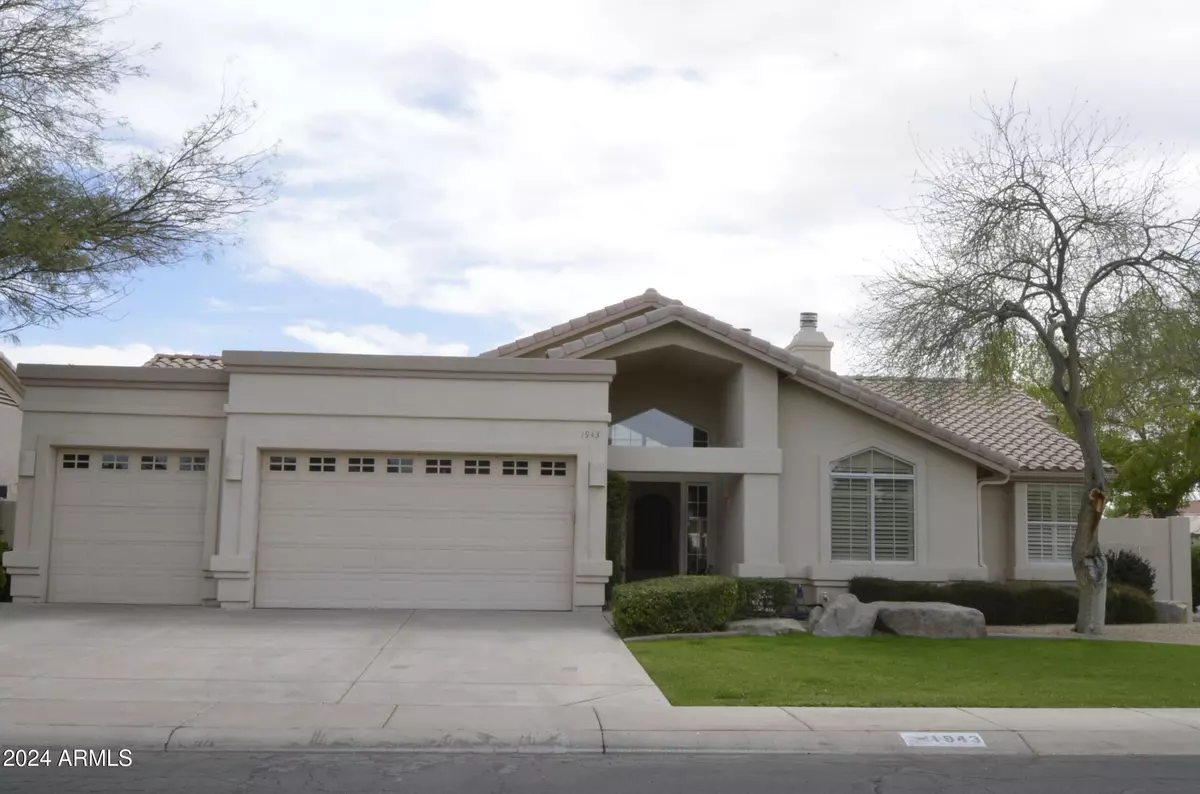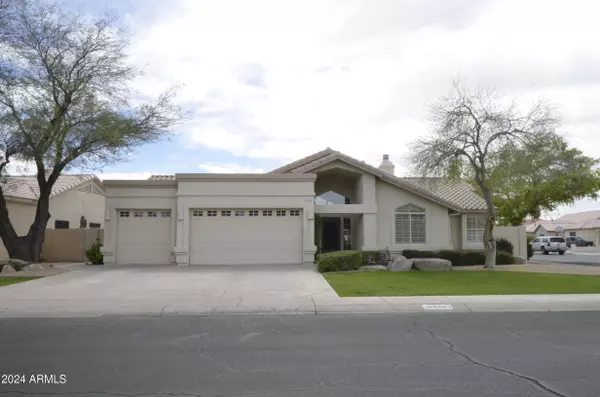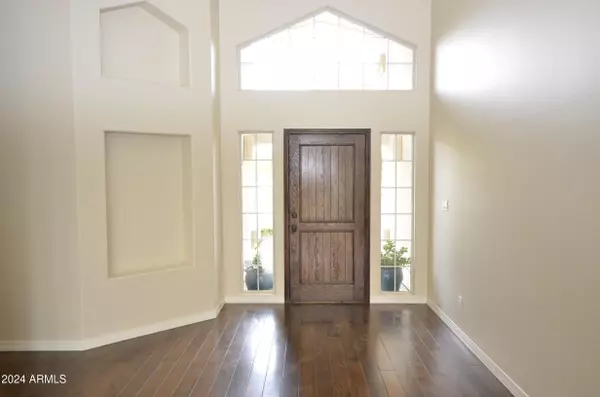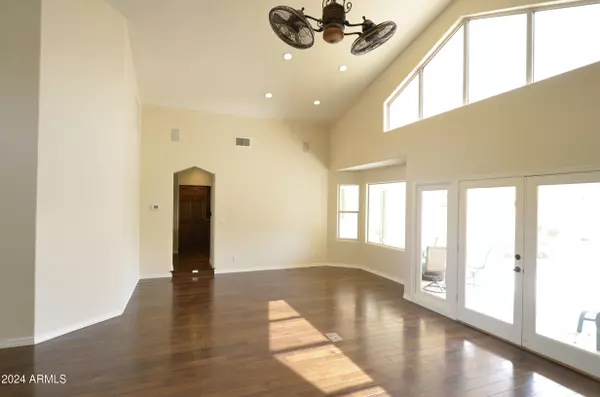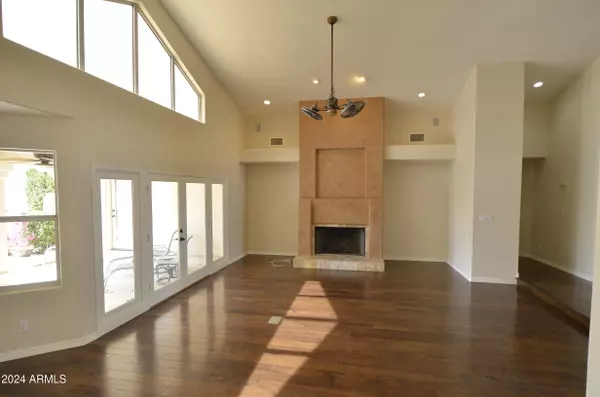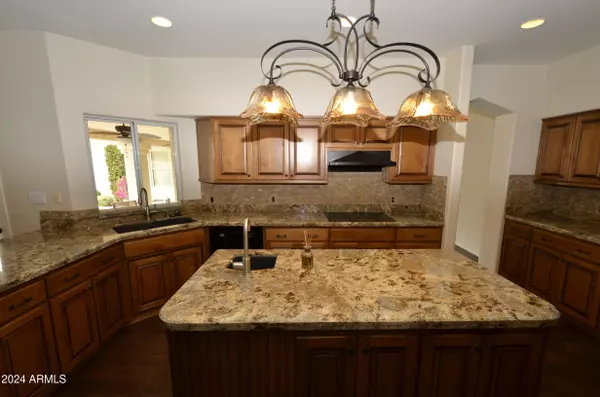4 Beds
3 Baths
3,356 SqFt
4 Beds
3 Baths
3,356 SqFt
Key Details
Property Type Single Family Home
Sub Type Single Family - Detached
Listing Status Active
Purchase Type For Rent
Square Footage 3,356 sqft
Subdivision Estate La Colina Unit 4
MLS Listing ID 6800854
Bedrooms 4
HOA Y/N No
Originating Board Arizona Regional Multiple Listing Service (ARMLS)
Year Built 1992
Lot Size 9,148 Sqft
Acres 0.21
Property Description
Just adjacent to Kitchen is Family Room prewired for audio visual system. The living / dining room has high ceilings with lot's of light beaming through the south facing windows.The basement features 2 bedrooms, large family room between, and full bath. The parklike backyard has a spacious patio & 10' RV gate for your toys It also includes a paved side yard to another gate; a cistern to collect and distribute rain water from the gutters; and a huge grassy area. More custom features include magnetic roll-away screens on the primary bedroom and breakfast area French doors....custom iron front security screen door with interchangeable screen & glass inserts; kitchen cabinets with roll-out shelving; new kitchen faucet and garbage disposal; newer patio fans; primary bedroom closet organizers with a jewelry drawer & 2 hampers; jetted primary bathroom tub; epoxy garage floor; three R-410A heat pumps; and a doggie door in the laundry room.
Located near Loop 101 and I-10, Chandler Fashion Center, Hospitals, stores and restaurants. Located in Kyrene school district.
Location
State AZ
County Maricopa
Community Estate La Colina Unit 4
Direction Go east on Warner to Los Feliz Dr.- Turn Left (North) on Los Feliz Dr. - Go to Calle Monte Vista turn right..Property on corner Los Feliz & Calle Monte Vista
Rooms
Basement Finished, Partial
Den/Bedroom Plus 4
Separate Den/Office N
Interior
Interior Features Breakfast Bar, Kitchen Island, Pantry, Double Vanity, Full Bth Master Bdrm, Separate Shwr & Tub, Tub with Jets, Granite Counters
Heating Electric
Cooling Ceiling Fan(s), Programmable Thmstat, Refrigeration
Flooring Carpet, Stone, Tile, Wood
Fireplaces Number 2 Fireplaces
Fireplaces Type 2 Fireplaces, Living Room, Master Bedroom
Furnishings Unfurnished
Fireplace Yes
Window Features Sunscreen(s),Dual Pane
Laundry Dryer Included, Washer Included
Exterior
Parking Features RV Gate, Over Height Garage, Extnded Lngth Garage, Electric Door Opener, Dir Entry frm Garage, Attch'd Gar Cabinets, RV Access/Parking
Garage Spaces 3.0
Garage Description 3.0
Fence Block
Pool None
Roof Type Tile,Rolled/Hot Mop
Private Pool No
Building
Lot Description Sprinklers In Rear, Sprinklers In Front, Cul-De-Sac, Grass Front, Grass Back, Auto Timer H2O Front, Auto Timer H2O Back
Story 1
Builder Name UNKNOWN
Sewer Public Sewer
Water City Water
New Construction No
Schools
Elementary Schools C I Waggoner School
Middle Schools Kyrene Middle School
High Schools Corona Del Sol High School
School District Tempe Union High School District
Others
Pets Allowed Lessor Approval
Senior Community No
Tax ID 308-01-291
Horse Property N

Copyright 2025 Arizona Regional Multiple Listing Service, Inc. All rights reserved.
"My job is to find and attract mastery-based agents to the office, protect the culture, and make sure everyone is happy! "

