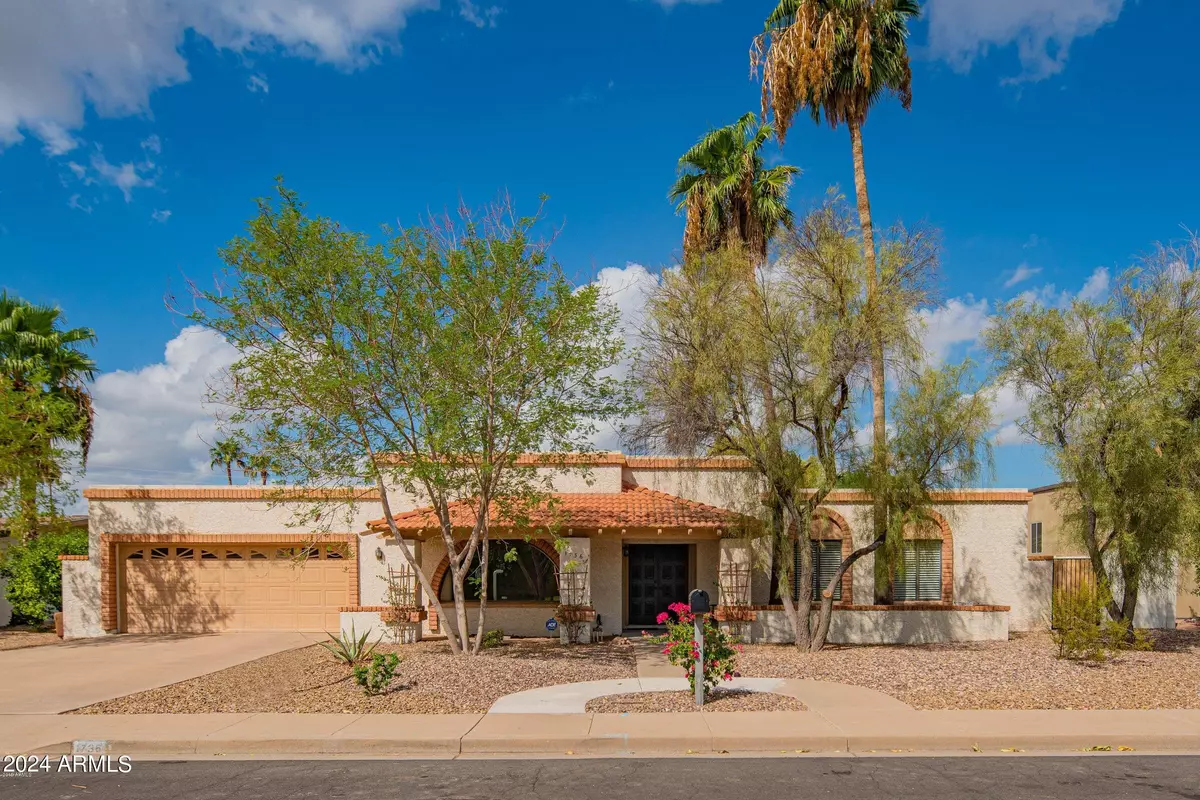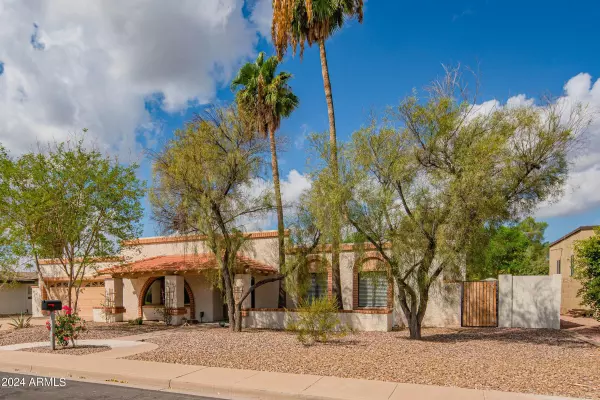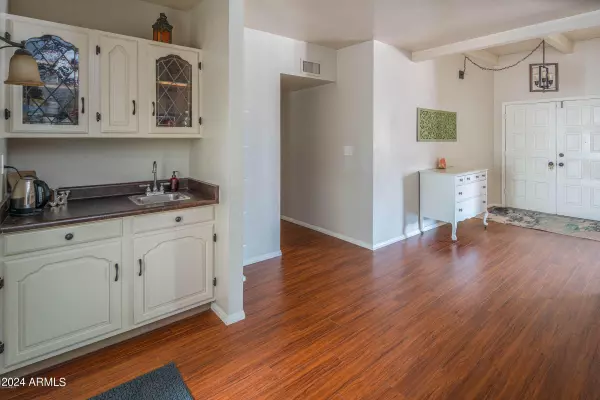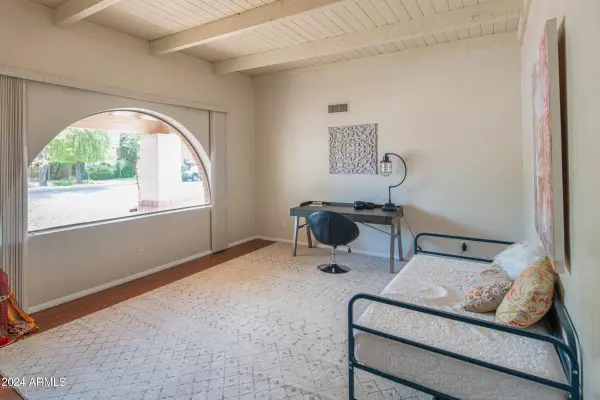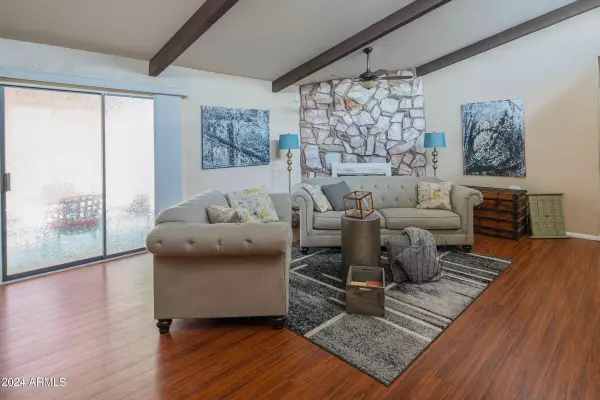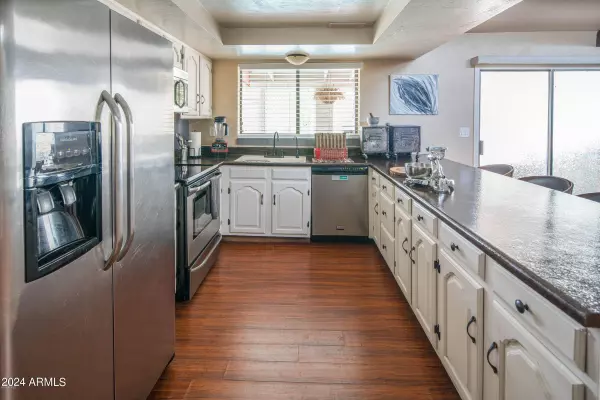4 Beds
3 Baths
3,251 SqFt
4 Beds
3 Baths
3,251 SqFt
Key Details
Property Type Single Family Home
Sub Type Single Family - Detached
Listing Status Active
Purchase Type For Sale
Square Footage 3,251 sqft
Price per Sqft $178
Subdivision Hy-Den Place Unit 1
MLS Listing ID 6771340
Style Territorial/Santa Fe
Bedrooms 4
HOA Y/N No
Originating Board Arizona Regional Multiple Listing Service (ARMLS)
Year Built 1979
Annual Tax Amount $2,322
Tax Year 2024
Lot Size 0.257 Acres
Acres 0.26
Property Description
The property also features a 650 sqft detached ADU (Accessory Dwelling Unit) with its own bathroom, ideal as a mother-in-law suite or a fantastic rental opportunity for additional cash flow.
With its prime location in NE Mesa and all the possibilities it holds, this home can be transformed into a beautiful personal residence or investment
Location
State AZ
County Maricopa
Community Hy-Den Place Unit 1
Direction South on Gilbert Rd. East on IVY. North on Ashbrook Circle to home.
Rooms
Other Rooms Guest Qtrs-Sep Entrn
Guest Accommodations 651.0
Den/Bedroom Plus 4
Separate Den/Office N
Interior
Interior Features Eat-in Kitchen, 3/4 Bath Master Bdrm, Double Vanity
Heating Electric
Cooling Ceiling Fan(s), Refrigeration
Flooring Laminate, Tile, Wood, Concrete
Fireplaces Number 1 Fireplace
Fireplaces Type 1 Fireplace, Family Room
Fireplace Yes
SPA None
Laundry WshrDry HookUp Only
Exterior
Exterior Feature Covered Patio(s), Separate Guest House
Garage Spaces 2.0
Garage Description 2.0
Fence Block
Pool Private
Community Features Playground
Amenities Available None
Roof Type Foam,Rolled/Hot Mop
Private Pool Yes
Building
Lot Description Desert Front, Cul-De-Sac, Gravel/Stone Front
Story 1
Builder Name Unknown
Sewer Public Sewer
Water City Water
Architectural Style Territorial/Santa Fe
Structure Type Covered Patio(s), Separate Guest House
New Construction No
Schools
Elementary Schools Hale Elementary School
Middle Schools Poston Junior High School
High Schools Mountain View High School
School District Mesa Unified District
Others
HOA Fee Include No Fees
Senior Community No
Tax ID 141-10-100
Ownership Fee Simple
Acceptable Financing Conventional, FHA, VA Loan
Horse Property N
Listing Terms Conventional, FHA, VA Loan
Special Listing Condition N/A, Owner/Agent

Copyright 2025 Arizona Regional Multiple Listing Service, Inc. All rights reserved.
"My job is to find and attract mastery-based agents to the office, protect the culture, and make sure everyone is happy! "

